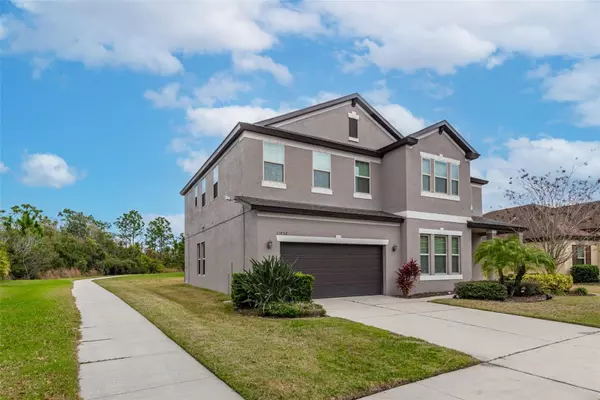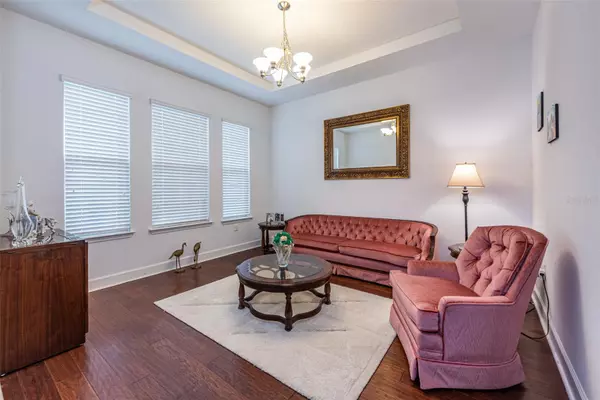$525,000
$574,999
8.7%For more information regarding the value of a property, please contact us for a free consultation.
5 Beds
4 Baths
3,531 SqFt
SOLD DATE : 11/26/2024
Key Details
Sold Price $525,000
Property Type Single Family Home
Sub Type Single Family Residence
Listing Status Sold
Purchase Type For Sale
Square Footage 3,531 sqft
Price per Sqft $148
Subdivision Waterleaf Ph 1C
MLS Listing ID T3495803
Sold Date 11/26/24
Bedrooms 5
Full Baths 4
Construction Status Appraisal,Financing,Inspections
HOA Fees $74/qua
HOA Y/N Yes
Originating Board Stellar MLS
Year Built 2015
Annual Tax Amount $10,351
Lot Size 6,098 Sqft
Acres 0.14
Property Description
SELLER WILL HELP WITH BUYERS CLOSING COSTS ~ POND VIEW ~ GATED COMMUNITY ~ Welcome to this stunning home located at 11832 Crossvine Dr. in the beautiful city of Riverview, FL. This meticulously maintained property offers a perfect blend of elegance, comfort, and modern living. As you step inside, you'll be greeted by a spacious and open floor plan that exudes warmth and charm. The living area features high ceilings and large windows, allowing an abundance of natural light to fill the space. The gourmet kitchen is a chef's dream, ample storage, and a center island perfect for meal preparation and entertaining. The master suite is a true sanctuary, offering a private retreat complete with a luxurious en-suite bathroom and a walk-in closet. The additional bedrooms are generously sized and provide plenty of space for family members or guests. Step outside to your own private oasis. The backyard has a beautiful view of the pond and offers a peaceful ambiance, perfect for relaxing or hosting gatherings and watching the sunrise and sunsets. Whether you're enjoying a morning cup of coffee on the patio or grilling in the evening, this outdoor space is sure to impress. Conveniently located in the desirable Riverview community, this home offers easy access to shopping, dining, entertainment, and near schools. With its ideal location and impeccable features, 11832 Crossvine Dr. is the perfect place to call home. Don't miss out on the opportunity to own this exquisite property. Contact us today to schedule a private showing and experience the beauty and luxury of 11832 Crossvine Dr., Riverview, FL 33579.
Location
State FL
County Hillsborough
Community Waterleaf Ph 1C
Zoning PD
Interior
Interior Features Ceiling Fans(s), Eat-in Kitchen, High Ceilings, Kitchen/Family Room Combo, L Dining, Open Floorplan, PrimaryBedroom Upstairs, Solid Wood Cabinets, Stone Counters, Walk-In Closet(s)
Heating Heat Pump
Cooling Central Air
Flooring Carpet, Ceramic Tile, Wood
Fireplace false
Appliance Dishwasher, Dryer, Microwave, Range, Refrigerator, Washer
Laundry Laundry Room
Exterior
Exterior Feature Sidewalk
Garage Spaces 2.0
Community Features Clubhouse, Community Mailbox, Fitness Center, Gated Community - No Guard, Playground, Pool, Sidewalks
Utilities Available Electricity Available, Electricity Connected
Amenities Available Clubhouse, Fitness Center, Gated, Park, Playground, Pool, Trail(s)
Waterfront Description Pond
View Y/N 1
Water Access 1
Water Access Desc Pond
Roof Type Shingle
Attached Garage true
Garage true
Private Pool No
Building
Story 2
Entry Level Two
Foundation Slab
Lot Size Range 0 to less than 1/4
Sewer Public Sewer
Water Public
Structure Type Concrete,Stucco
New Construction false
Construction Status Appraisal,Financing,Inspections
Schools
Elementary Schools Summerfield-Hb
Middle Schools Eisenhower-Hb
High Schools East Bay-Hb
Others
Pets Allowed Yes
Senior Community No
Ownership Fee Simple
Monthly Total Fees $74
Acceptable Financing Cash, Conventional, FHA, VA Loan
Membership Fee Required Required
Listing Terms Cash, Conventional, FHA, VA Loan
Special Listing Condition None
Read Less Info
Want to know what your home might be worth? Contact us for a FREE valuation!

Our team is ready to help you sell your home for the highest possible price ASAP

© 2024 My Florida Regional MLS DBA Stellar MLS. All Rights Reserved.
Bought with BOARDWALK REALTY ASSOCIATES, LLC

Find out why customers are choosing LPT Realty to meet their real estate needs
Learn More About LPT Realty







