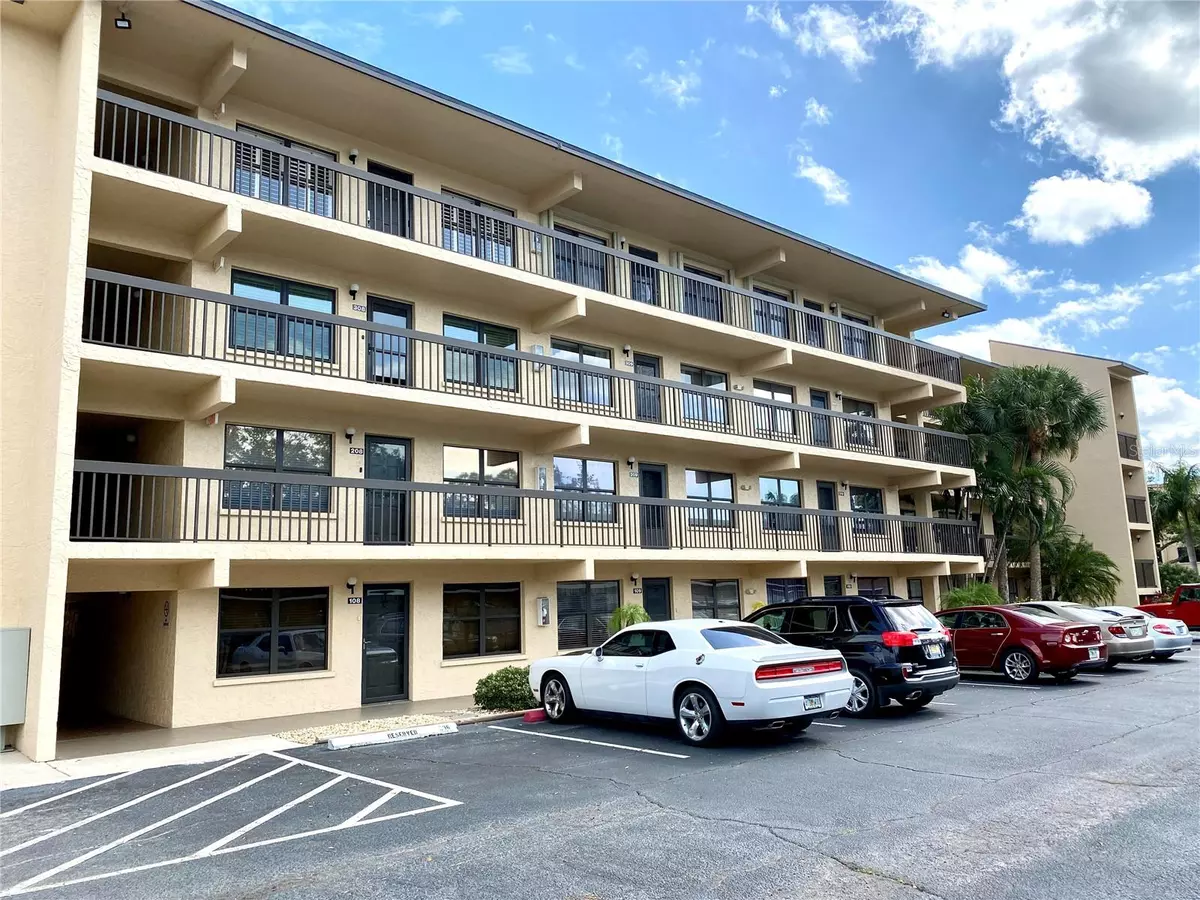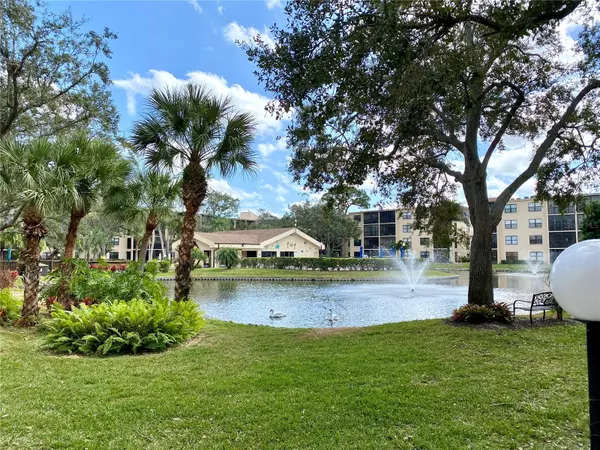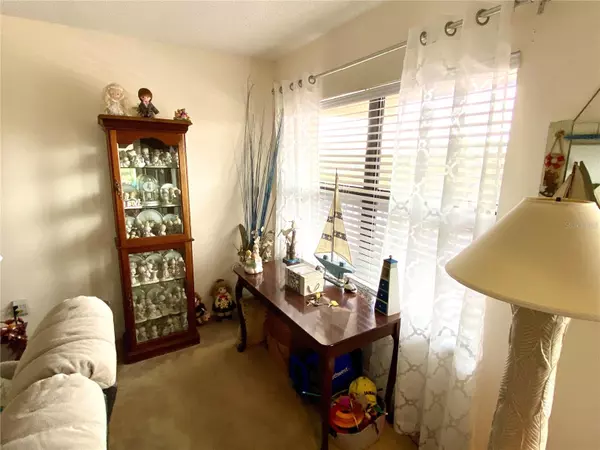
1 Bed
2 Baths
924 SqFt
1 Bed
2 Baths
924 SqFt
Key Details
Property Type Condo
Sub Type Condominium
Listing Status Active
Purchase Type For Sale
Square Footage 924 sqft
Price per Sqft $153
Subdivision Woodpark At Desoto Square Ph Iv
MLS Listing ID A4596390
Bedrooms 1
Full Baths 1
Half Baths 1
Condo Fees $434
HOA Y/N No
Originating Board Stellar MLS
Year Built 1985
Annual Tax Amount $1,828
Property Description
Family Room located off the kitchen and screened porch with great treetop views of lake, clubhouse and pool. 1 large bedroom plus 1 and 1/2 baths. Located only 1 unit down from the elevator. Assigned parking space right in front near elevator entrance. Private inside washer/dryer newer within last year. Hot water heater and stove about 3 years old. Kitchen also features dishwasher and microwave and beautiful hardwood cabinets and solid-service countertops and gorgeous patterned flooring. Woodpark is a gated community and close to restaurants and shopping and a quick drive to the beautiful beaches of Anna Maria Island. Professionally managed and very reasonable fees. Seller will include 2008 Red Chevy Malibu car with under 50K miles at no additional charge with purchase.
Location
State FL
County Manatee
Community Woodpark At Desoto Square Ph Iv
Zoning RMF9
Direction W
Rooms
Other Rooms Family Room, Inside Utility
Interior
Interior Features Ceiling Fans(s), Eat-in Kitchen, L Dining, Thermostat, Walk-In Closet(s), Window Treatments
Heating Central, Electric
Cooling Central Air
Flooring Carpet, Ceramic Tile
Furnishings Furnished
Fireplace true
Appliance Cooktop, Dishwasher, Disposal, Dryer, Electric Water Heater, Exhaust Fan, Ice Maker, Microwave, Range, Refrigerator, Washer
Laundry Inside
Exterior
Exterior Feature Hurricane Shutters, Irrigation System, Lighting, Outdoor Grill, Sidewalk, Sliding Doors, Storage
Garage Off Street
Pool Gunite, Heated, In Ground, Tile
Community Features Association Recreation - Owned, Buyer Approval Required, Clubhouse, Community Mailbox, Deed Restrictions, Gated Community - No Guard, Irrigation-Reclaimed Water, Pool, Sidewalks, Special Community Restrictions, Wheelchair Access
Utilities Available Cable Connected, Electricity Connected, Fire Hydrant, Public, Sewer Connected, Sprinkler Well, Street Lights, Underground Utilities, Water Connected
Amenities Available Cable TV, Clubhouse, Elevator(s), Gated, Pool, Recreation Facilities, Security, Shuffleboard Court, Storage, Vehicle Restrictions, Wheelchair Access
Waterfront Description Lake
View Garden, Pool, Water
Roof Type Membrane,Shingle
Porch Covered, Rear Porch, Screened
Garage false
Private Pool No
Building
Lot Description In County, Sidewalk, Paved, Private
Story 4
Entry Level One
Foundation Block, Slab
Sewer Public Sewer
Water Public
Structure Type Block,Stucco
New Construction false
Others
Pets Allowed Cats OK, Dogs OK, Number Limit, Size Limit, Yes
HOA Fee Include Cable TV,Common Area Taxes,Pool,Escrow Reserves Fund,Fidelity Bond,Insurance,Internet,Maintenance Structure,Maintenance Grounds,Management,Pest Control,Private Road,Recreational Facilities,Security,Sewer,Trash,Water
Senior Community Yes
Pet Size Small (16-35 Lbs.)
Ownership Fee Simple
Monthly Total Fees $434
Acceptable Financing Cash, Conventional
Listing Terms Cash, Conventional
Num of Pet 1
Special Listing Condition None


Find out why customers are choosing LPT Realty to meet their real estate needs
Learn More About LPT Realty







