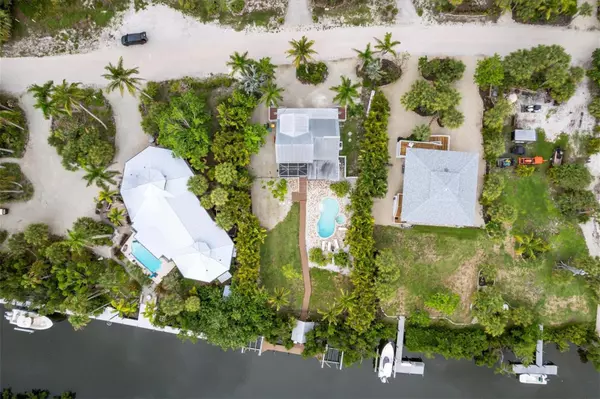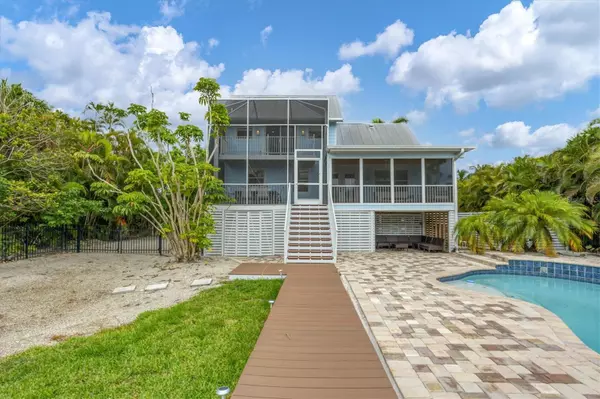
3 Beds
2 Baths
1,426 SqFt
3 Beds
2 Baths
1,426 SqFt
Key Details
Property Type Single Family Home
Sub Type Single Family Residence
Listing Status Active
Purchase Type For Sale
Square Footage 1,426 sqft
Price per Sqft $981
Subdivision Palm Island Estates Un 4
MLS Listing ID D6136892
Bedrooms 3
Full Baths 2
HOA Y/N No
Originating Board Stellar MLS
Year Built 1978
Annual Tax Amount $13,348
Lot Size 10,890 Sqft
Acres 0.25
Lot Dimensions 80 x 135
Property Description
Location
State FL
County Charlotte
Community Palm Island Estates Un 4
Zoning BBI
Interior
Interior Features Ceiling Fans(s), Kitchen/Family Room Combo, Open Floorplan, Split Bedroom, Stone Counters, Thermostat, Window Treatments
Heating Central, Electric
Cooling Central Air
Flooring Luxury Vinyl
Fireplace false
Appliance Dishwasher, Dryer, Electric Water Heater, Ice Maker, Microwave, Range, Range Hood, Refrigerator, Washer
Laundry Electric Dryer Hookup, Inside, Washer Hookup
Exterior
Exterior Feature Balcony, French Doors, Outdoor Grill, Outdoor Shower, Rain Gutters, Storage
Pool Gunite, Heated, In Ground, Outside Bath Access, Salt Water
Utilities Available BB/HS Internet Available, Electricity Connected, Fire Hydrant, Phone Available, Public, Underground Utilities, Water Connected
Waterfront Description Intracoastal Waterway
View Y/N Yes
Water Access Yes
Water Access Desc Gulf/Ocean,Intracoastal Waterway
Roof Type Metal
Garage false
Private Pool Yes
Building
Entry Level One
Foundation Stilt/On Piling
Lot Size Range 1/4 to less than 1/2
Sewer Septic Tank
Water Public
Structure Type Vinyl Siding,Wood Frame
New Construction false
Others
Senior Community No
Ownership Fee Simple
Acceptable Financing Cash, Conventional
Listing Terms Cash, Conventional
Special Listing Condition None


Find out why customers are choosing LPT Realty to meet their real estate needs
Learn More About LPT Realty







