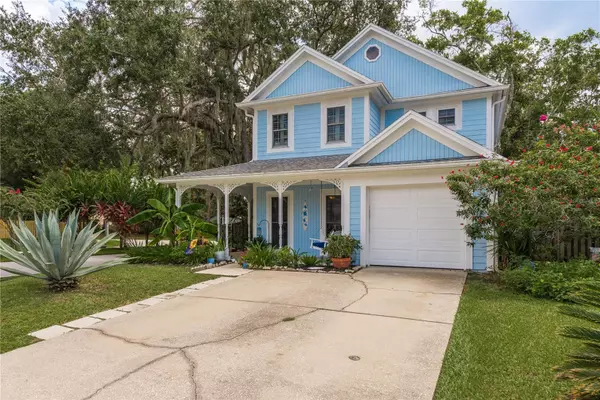
3 Beds
3 Baths
1,423 SqFt
3 Beds
3 Baths
1,423 SqFt
Key Details
Property Type Single Family Home
Sub Type Single Family Residence
Listing Status Pending
Purchase Type For Sale
Square Footage 1,423 sqft
Price per Sqft $340
Subdivision Village Of Woodland Hills
MLS Listing ID U8254500
Bedrooms 3
Full Baths 2
Half Baths 1
Construction Status Inspections
HOA Fees $252
HOA Y/N Yes
Originating Board Stellar MLS
Year Built 1987
Annual Tax Amount $5,747
Lot Size 0.270 Acres
Acres 0.27
Property Description
The fenced backyard is a lush tropical paradise requiring VERY little maintenance. Enjoy wandering paths through amazing foliage that even includes 3 incredibly large staghorn ferns, a banana tree and many naturally bug repellent plants so no mosquitos here! A stunning waterfall and fountain, hot tub/tiki bar, covered grilling area, multiple seating areas and outdoor lighting make it perfect for entertaining or just relaxing. The photos don't do it justice. You need to see this immaculate, move in ready home today before it's gone!
Conveniently located off Tampa Rd with easy access to Tampa, airports, shopping, dining entertainment, medical facilities and BEACHES!
Location
State FL
County Pinellas
Community Village Of Woodland Hills
Zoning RPD-7.5
Rooms
Other Rooms Attic
Interior
Interior Features Ceiling Fans(s), Chair Rail, Crown Molding, Solid Wood Cabinets, Stone Counters, Tray Ceiling(s), Window Treatments
Heating Central, Electric
Cooling Central Air
Flooring Ceramic Tile, Hardwood, Tile
Fireplace false
Appliance Dishwasher, Disposal, Dryer, Microwave, Range, Refrigerator, Washer
Laundry Laundry Closet
Exterior
Exterior Feature French Doors, Garden, Lighting, Rain Gutters, Sprinkler Metered
Garage Spaces 1.0
Fence Fenced
Community Features Association Recreation - Owned, Deed Restrictions, Park, Playground, Pool, Racquetball, Tennis Courts
Utilities Available Cable Connected, Electricity Connected, Public, Sewer Connected, Sprinkler Meter, Water Connected
View Garden
Roof Type Shingle
Porch Front Porch, Patio, Wrap Around
Attached Garage true
Garage true
Private Pool No
Building
Lot Description Corner Lot, Landscaped, Sidewalk, Paved, Unincorporated
Story 2
Entry Level Two
Foundation Slab
Lot Size Range 1/4 to less than 1/2
Sewer Public Sewer
Water None
Architectural Style Traditional
Structure Type Wood Frame
New Construction false
Construction Status Inspections
Schools
Elementary Schools Highland Lakes Elementary-Pn
Middle Schools Carwise Middle-Pn
High Schools East Lake High-Pn
Others
Pets Allowed Breed Restrictions
Senior Community No
Ownership Fee Simple
Monthly Total Fees $42
Acceptable Financing Cash, Conventional, FHA, VA Loan
Membership Fee Required Required
Listing Terms Cash, Conventional, FHA, VA Loan
Special Listing Condition None


Find out why customers are choosing LPT Realty to meet their real estate needs
Learn More About LPT Realty







