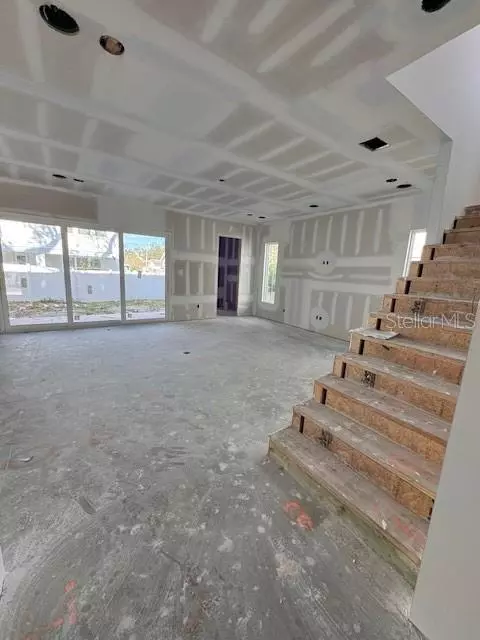
5 Beds
5 Baths
3,972 SqFt
5 Beds
5 Baths
3,972 SqFt
Key Details
Property Type Single Family Home
Sub Type Single Family Residence
Listing Status Active
Purchase Type For Sale
Square Footage 3,972 sqft
Price per Sqft $519
Subdivision Virginia Park
MLS Listing ID TB8303597
Bedrooms 5
Full Baths 4
Half Baths 1
HOA Y/N No
Originating Board Stellar MLS
Year Built 2024
Lot Size 6,098 Sqft
Acres 0.14
Lot Dimensions 60x100
Property Description
A private guest suite on the first floor provides both comfort and seclusion, featuring its own bathroom perfect for long-term visitors or family members. Ascend to the second floor to discover the luxurious primary suite, featuring his and hers walk-in closets and an en-suite bath with a separate tub, two vanities, and elegant finishes. The second bedroom also includes an en-suite bathroom and walk-in closet, while the third and fourth bedrooms share a bathroom and each enjoy their own walk-in closets. Completing the upper level, you'll find a spacious bonus room, perfect for a home office or play area, and a convenient laundry room.
Throughout the home, the level 4 smooth drywall adds a sleek and modern touch, enhancing the contemporary feel. This home perfectly blends elegant design with modern amenities, offering an unparalleled living experience. Nestled in Virginia Park, walking distance to Friendship Park.
Location
State FL
County Hillsborough
Community Virginia Park
Zoning AR
Interior
Interior Features Ceiling Fans(s), Walk-In Closet(s)
Heating Central
Cooling Central Air
Flooring Tile, Wood
Fireplace false
Appliance Dishwasher, Other, Refrigerator
Laundry Inside, Laundry Room, Upper Level
Exterior
Exterior Feature Outdoor Kitchen
Garage Spaces 2.0
Pool In Ground
Utilities Available Public
Roof Type Shingle
Attached Garage true
Garage true
Private Pool Yes
Building
Entry Level Two
Foundation Slab
Lot Size Range 0 to less than 1/4
Builder Name Milana CustomHomes
Sewer Public Sewer
Water Public
Structure Type Block,Wood Frame
New Construction true
Others
Pets Allowed Yes
Senior Community No
Ownership Fee Simple
Special Listing Condition None


Find out why customers are choosing LPT Realty to meet their real estate needs
Learn More About LPT Realty







