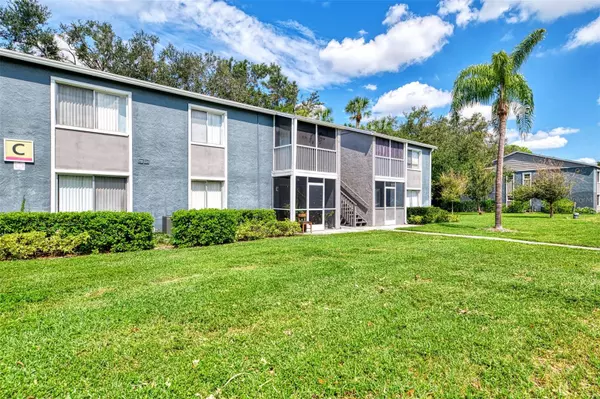
2 Beds
1 Bath
864 SqFt
2 Beds
1 Bath
864 SqFt
Key Details
Property Type Condo
Sub Type Condominium
Listing Status Active
Purchase Type For Sale
Square Footage 864 sqft
Price per Sqft $190
Subdivision Arbor Oaks Of Bradenton
MLS Listing ID A4625254
Bedrooms 2
Full Baths 1
Condo Fees $450
HOA Y/N No
Originating Board Stellar MLS
Year Built 1978
Annual Tax Amount $628
Property Description
Arbor Oaks Condominiums are truly a hidden gem! Nestled within a secure, gated community, you’ll enjoy two sparkling pools surrounded by lush, tropical landscaping—ideal for soaking up the Florida sun. Stay active and social with access to a state-of-the-art fitness center, pickleball courts, and tennis courts, all just steps from your door.
Located mere minutes from a variety of shopping, dining, and recreational options, this coastal-themed sanctuary is perfectly positioned for the ultimate Florida lifestyle. Don’t miss your chance to claim this exceptional condo as your new home!
Schedule your tour today and step into your new life in Arbor Oaks!
Location
State FL
County Manatee
Community Arbor Oaks Of Bradenton
Zoning RMF9
Direction W
Interior
Interior Features Living Room/Dining Room Combo, Thermostat, Walk-In Closet(s)
Heating Electric
Cooling Central Air
Flooring Luxury Vinyl, Tile
Fireplace false
Appliance Dishwasher, Dryer, Range, Range Hood, Refrigerator, Washer
Laundry Inside
Exterior
Exterior Feature Sidewalk, Sliding Doors
Community Features Buyer Approval Required, Fitness Center, Gated Community - No Guard, Pool, Sidewalks, Tennis Courts
Utilities Available BB/HS Internet Available, Electricity Available
Roof Type Shingle
Garage false
Private Pool No
Building
Story 2
Entry Level One
Foundation Slab
Sewer Public Sewer
Water None
Structure Type Stucco
New Construction false
Others
Pets Allowed Breed Restrictions, Cats OK, Dogs OK, Number Limit
HOA Fee Include Pool,Insurance,Maintenance Structure,Maintenance Grounds,Water
Senior Community No
Ownership Condominium
Monthly Total Fees $450
Acceptable Financing Cash, Conventional
Membership Fee Required Required
Listing Terms Cash, Conventional
Num of Pet 2
Special Listing Condition None


Find out why customers are choosing LPT Realty to meet their real estate needs
Learn More About LPT Realty







