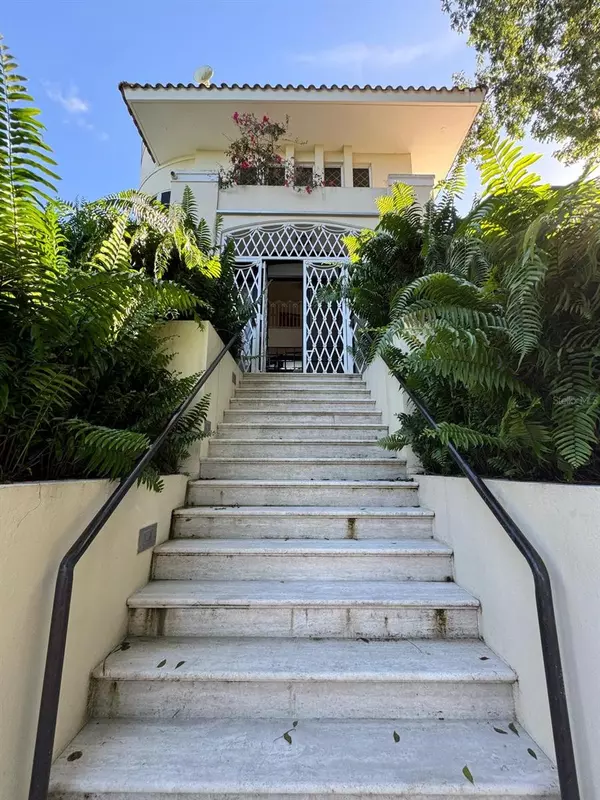7 Beds
7 Baths
7,246 SqFt
7 Beds
7 Baths
7,246 SqFt
Key Details
Property Type Townhouse
Sub Type Townhouse
Listing Status Active
Purchase Type For Sale
Square Footage 7,246 sqft
Price per Sqft $275
Subdivision Urb. Beverly Hills
MLS Listing ID PR9109426
Bedrooms 7
Full Baths 6
Half Baths 1
HOA Fees $175
HOA Y/N Yes
Originating Board Stellar MLS
Year Built 1975
Lot Size 1.070 Acres
Acres 1.07
Property Description
Key features include:
Maid's room for added convenience
Large terrace and open terrace perfect for entertaining or relaxing
Electric generator and water tank reserve for uninterrupted power and water supply
Electric gate and 2-car garage for security and convenience
Swimming pool for leisure and outdoor enjoyment
Entrance with a balcony providing a warm welcome
Storage area and BBQ area for functionality and entertainment
Security system, storm shutters, and fence with iron grills for peace of mind
Paved areas surrounding the property
This home is the epitome of comfortable living with a range of amenities to meet all your needs. Schedule your viewing today!
Location
State PR
County Guaynabo
Community Urb. Beverly Hills
Zoning R1
Interior
Interior Features Attic Fan, Cathedral Ceiling(s), Crown Molding, Eat-in Kitchen, High Ceilings, L Dining, Primary Bedroom Main Floor, PrimaryBedroom Upstairs, Open Floorplan, Solid Surface Counters, Stone Counters, Walk-In Closet(s)
Heating None
Cooling Mini-Split Unit(s)
Flooring Tile, Travertine
Fireplace false
Appliance Built-In Oven, Cooktop, Disposal, Dryer, Exhaust Fan, Freezer, Microwave, Range, Range Hood, Refrigerator, Washer
Laundry Inside, Laundry Room, Washer Hookup, Electric Dryer Hookup
Exterior
Exterior Feature Garden, Courtyard, Balcony, Dog Run, French Doors, Gray Water System, Lighting, Outdoor Grill, Outdoor Shower, Rain Gutters, Storage, Private Mailbox
Garage Spaces 2.0
Pool Deck, In Ground, Outside Bath Access
Community Features None
Utilities Available Water Connected, Cable Available, Electricity Connected, Phone Available, Water Available
Roof Type Concrete
Attached Garage true
Garage true
Private Pool Yes
Building
Entry Level Two
Foundation Concrete Perimeter, Stem Wall
Lot Size Range 1 to less than 2
Sewer Septic Tank
Water Public
Structure Type Concrete
New Construction false
Others
Pets Allowed Cats OK, Dogs OK, Yes
HOA Fee Include Guard - 24 Hour
Ownership Fee Simple
Monthly Total Fees $14
Membership Fee Required None
Special Listing Condition None

Find out why customers are choosing LPT Realty to meet their real estate needs
Learn More About LPT Realty







