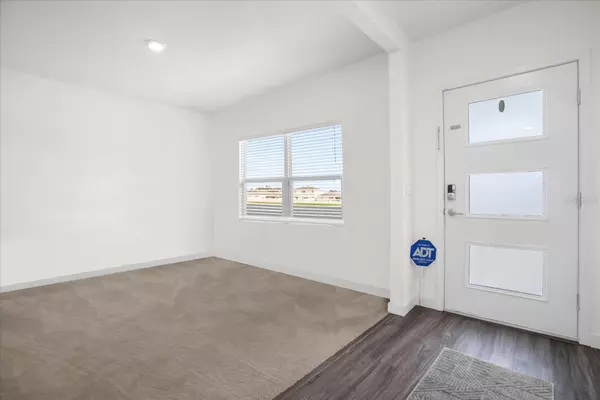
5 Beds
3 Baths
2,626 SqFt
5 Beds
3 Baths
2,626 SqFt
Key Details
Property Type Single Family Home
Sub Type Single Family Residence
Listing Status Active
Purchase Type For Sale
Square Footage 2,626 sqft
Price per Sqft $196
Subdivision Summerly Ph 3
MLS Listing ID O6252252
Bedrooms 5
Full Baths 3
HOA Fees $70/mo
HOA Y/N Yes
Originating Board Stellar MLS
Year Built 2023
Annual Tax Amount $1,648
Lot Size 6,534 Sqft
Acres 0.15
Property Description
- Built in 2023, this nearly new, spacious single-family home offers 5 bedrooms, 3 bathrooms, and a 2-car garage, with 2,626 sq ft of beautifully designed living space. Enjoy serene views of the lake right from your doorstep, providing an ideal spot for morning coffee or evening relaxation.
-The home features an expansive open floor plan and a gorgeous, spacious kitchen, making it perfect for entertaining. Located in St. Cloud, you’re close to top-rated schools, shopping centers, and major highways, providing easy access to Lake Nona Medical City and Orlando International Airport. This prime location offers everything you need for both convenience and tranquility!
Location
State FL
County Osceola
Community Summerly Ph 3
Zoning NA
Interior
Interior Features Ceiling Fans(s), Eat-in Kitchen, Kitchen/Family Room Combo, Solid Surface Counters, Walk-In Closet(s)
Heating Central
Cooling Central Air
Flooring Carpet
Fireplace false
Appliance Dishwasher, Disposal, Microwave, Range, Refrigerator
Laundry Laundry Room
Exterior
Exterior Feature Irrigation System, Sliding Doors
Garage Spaces 2.0
Utilities Available Cable Available, Electricity Available
Roof Type Shingle
Attached Garage true
Garage true
Private Pool No
Building
Entry Level Two
Foundation Block, Slab
Lot Size Range 0 to less than 1/4
Sewer Public Sewer
Water Public
Structure Type Block,Concrete,Stucco
New Construction false
Others
Pets Allowed Breed Restrictions
Senior Community No
Ownership Fee Simple
Monthly Total Fees $70
Membership Fee Required Required
Special Listing Condition None


Find out why customers are choosing LPT Realty to meet their real estate needs
Learn More About LPT Realty







