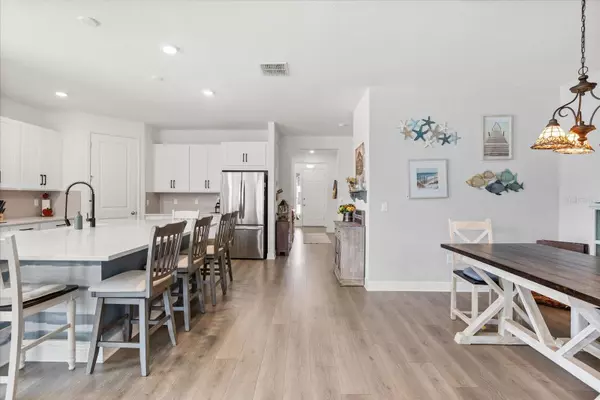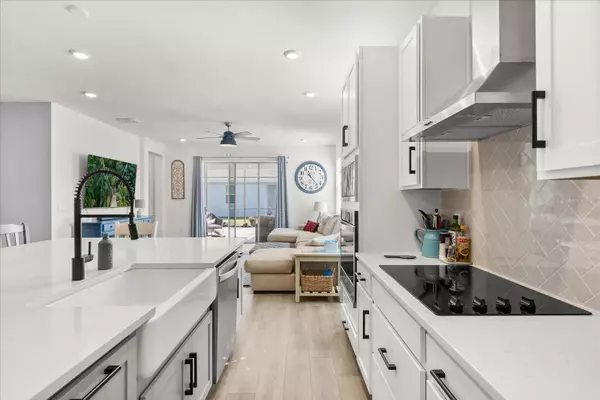
5 Beds
4 Baths
3,076 SqFt
5 Beds
4 Baths
3,076 SqFt
Key Details
Property Type Single Family Home
Sub Type Single Family Residence
Listing Status Active
Purchase Type For Sale
Square Footage 3,076 sqft
Price per Sqft $210
Subdivision Hartwood Landing
MLS Listing ID O6253929
Bedrooms 5
Full Baths 3
Half Baths 1
HOA Fees $171/mo
HOA Y/N Yes
Originating Board Stellar MLS
Year Built 2023
Annual Tax Amount $8,526
Lot Size 6,098 Sqft
Acres 0.14
Lot Dimensions 50x120
Property Description
As you step inside, you'll be greeted by high ceilings and hard flooring that lead you through the main living areas, setting a stage of spacious elegance. The heart of the home, the kitchen, is equipped with sleek stainless steel appliances, beautiful quartz countertops, and a convenient island—perfect for meal preps and gatherings. It opens up beautifully into the living area, making it ideal for hosting friends and family.
This house features five cozy bedrooms; the primary bedroom is conveniently located on the main floor, offering privacy and comfort, complemented by an en-suite bathroom. The additional bedrooms are well-appointed, featuring split arrangement for enhanced privacy, with some rooms carpeted for coziness. The loft area adds an extra layer of versatility, whether you need space for an office or a play area. The garage also features upgraded storage hanging from the ceilings.
Outdoors, the oversized back porch provides a perfect backdrop for relaxing evenings or weekend BBQs. And don't forget about the community pool, which adds a splash of fun, just steps from your door.
Located in a vibrant area of Clermont, you are mere minutes away from shopping centers, delicious restaurants, famed theme parks, and major roads, placing convenience and entertainment at your fingertips.
This move-in ready home isn't just a place to live but a space to thrive. Don't miss out on making 4558 Lions Gate Ave your new address. Your future home awaits! Please not the chandelier does NOT convey.
Location
State FL
County Lake
Community Hartwood Landing
Rooms
Other Rooms Loft
Interior
Interior Features Ceiling Fans(s), High Ceilings, Kitchen/Family Room Combo, Open Floorplan, Primary Bedroom Main Floor, Solid Surface Counters, Solid Wood Cabinets, Split Bedroom, Thermostat, Walk-In Closet(s)
Heating Central, Electric
Cooling Central Air
Flooring Ceramic Tile, Laminate
Furnishings Unfurnished
Fireplace false
Appliance Built-In Oven, Cooktop, Dishwasher, Disposal, Electric Water Heater, Microwave, Range
Laundry Inside, Laundry Room
Exterior
Exterior Feature Irrigation System, Lighting, Sidewalk, Sliding Doors
Garage Driveway, Garage Door Opener
Garage Spaces 2.0
Community Features Deed Restrictions, Pool
Utilities Available Cable Available, Electricity Available, Electricity Connected, Fiber Optics, Phone Available, Public, Sewer Available, Sewer Connected, Street Lights, Underground Utilities, Water Available, Water Connected
Amenities Available Pool
Roof Type Shingle
Porch Covered, Porch, Rear Porch, Screened
Attached Garage true
Garage true
Private Pool No
Building
Lot Description Corner Lot, City Limits, Near Public Transit, Sidewalk, Paved
Entry Level Two
Foundation Slab
Lot Size Range 0 to less than 1/4
Sewer Public Sewer
Water Public
Architectural Style Traditional
Structure Type Block,Stucco
New Construction false
Schools
Elementary Schools Sawgrass Bay Elementary
Middle Schools Windy Hill Middle
High Schools East Ridge High
Others
Pets Allowed Yes
HOA Fee Include Pool
Senior Community No
Ownership Fee Simple
Monthly Total Fees $171
Acceptable Financing Cash, Conventional, FHA, VA Loan
Membership Fee Required Required
Listing Terms Cash, Conventional, FHA, VA Loan
Special Listing Condition None


Find out why customers are choosing LPT Realty to meet their real estate needs
Learn More About LPT Realty







