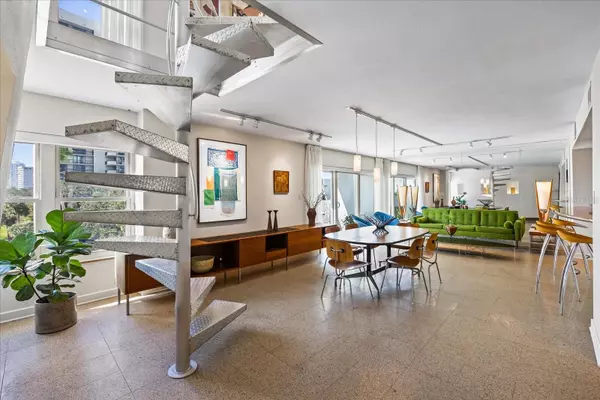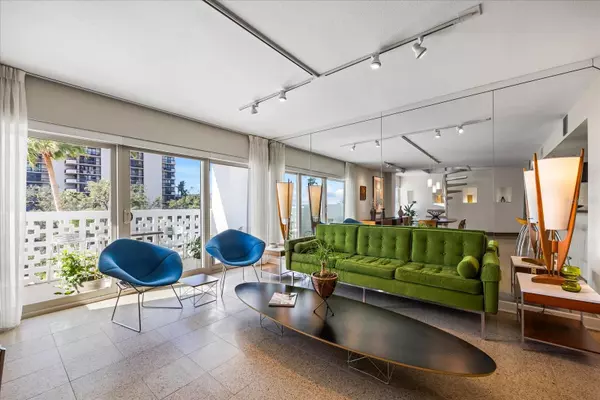
2 Beds
3 Baths
2,208 SqFt
2 Beds
3 Baths
2,208 SqFt
Key Details
Property Type Condo
Sub Type Condominium
Listing Status Active
Purchase Type For Sale
Square Footage 2,208 sqft
Price per Sqft $475
Subdivision Harbour House Condo
MLS Listing ID TB8322402
Bedrooms 2
Full Baths 2
Half Baths 1
HOA Fees $1,478/mo
HOA Y/N Yes
Originating Board Stellar MLS
Year Built 1964
Annual Tax Amount $8,818
Property Description
Spanning 2,208 square feet, this residence offers two generously sized living spaces, 2 bedrooms and two and a half bathrooms, providing ample space for relaxation and privacy. The interior is adorned with distinctive built-ins and thoughtfully designed niches to display your art collection, enhancing the home's artistic flair.
The main level hosts an oversized kitchen open to the living and dining areas, a large bedroom with gorgeous views of the bay, and a full bath. The condo is pre-wired with stereo speakers in each room for perfect entertaining.
The second level boasts a metal and granite boomerang-shaped bar, perfect for entertaining guests while enjoying the expansive views of the bay. In addition to the owners retreat with full bath, is a large entertainment room and powder bath.
Step outside to one of the four private balconies and indulge in the breathtaking waterfront views that Bayshore Boulevard is renowned for. Front row seating to Tampa’s Gasparilla parade!!
The building offers a range of amenities, including an expansive pool deck, party room with full catering kitchen, front desk personal/ concierge inside lobby and plenty of guest parking. This unit comes with two covered parking spaces and two storage units.
Experience the perfect blend of style, space, and stunning views in this architecturally designed masterpiece. Schedule your private tour today and discover the unparalleled lifestyle that awaits you at this Bayshore Boulevard gem.
Location
State FL
County Hillsborough
Community Harbour House Condo
Zoning RM-50
Rooms
Other Rooms Den/Library/Office
Interior
Interior Features Built-in Features, Ceiling Fans(s), Eat-in Kitchen, Kitchen/Family Room Combo, Living Room/Dining Room Combo, Open Floorplan, PrimaryBedroom Upstairs, Solid Wood Cabinets, Stone Counters, Thermostat, Walk-In Closet(s), Wet Bar, Window Treatments
Heating Central, Heat Pump
Cooling Central Air
Flooring Carpet, Granite
Fireplace false
Appliance Bar Fridge, Built-In Oven, Cooktop, Dishwasher, Disposal, Dryer, Electric Water Heater, Exhaust Fan, Ice Maker, Microwave, Refrigerator, Washer
Laundry Inside, Laundry Room
Exterior
Exterior Feature Balcony, Lighting, Sidewalk, Sliding Doors, Storage
Parking Features Covered, Guest
Community Features Buyer Approval Required, Clubhouse, Gated Community - Guard, Pool, Sidewalks
Utilities Available Cable Connected, Electricity Connected, Sewer Connected, Water Connected
Amenities Available Clubhouse, Elevator(s), Lobby Key Required, Maintenance, Pool, Security, Storage, Wheelchair Access
View Y/N Yes
View Pool, Water
Roof Type Built-Up
Garage false
Private Pool No
Building
Lot Description City Limits, Near Public Transit, Sidewalk, Paved
Story 2
Entry Level Two
Foundation Slab
Lot Size Range Non-Applicable
Sewer Public Sewer
Water Public
Architectural Style Mid-Century Modern
Structure Type Block
New Construction false
Schools
Elementary Schools Mitchell-Hb
Middle Schools Wilson-Hb
High Schools Plant-Hb
Others
Pets Allowed No
HOA Fee Include Common Area Taxes,Pool,Escrow Reserves Fund,Insurance,Maintenance Structure,Maintenance Grounds,Management,Pest Control,Security,Sewer,Trash,Water
Senior Community No
Ownership Fee Simple
Monthly Total Fees $1, 478
Acceptable Financing Cash, Conventional
Membership Fee Required Required
Listing Terms Cash, Conventional
Special Listing Condition None


Find out why customers are choosing LPT Realty to meet their real estate needs
Learn More About LPT Realty







