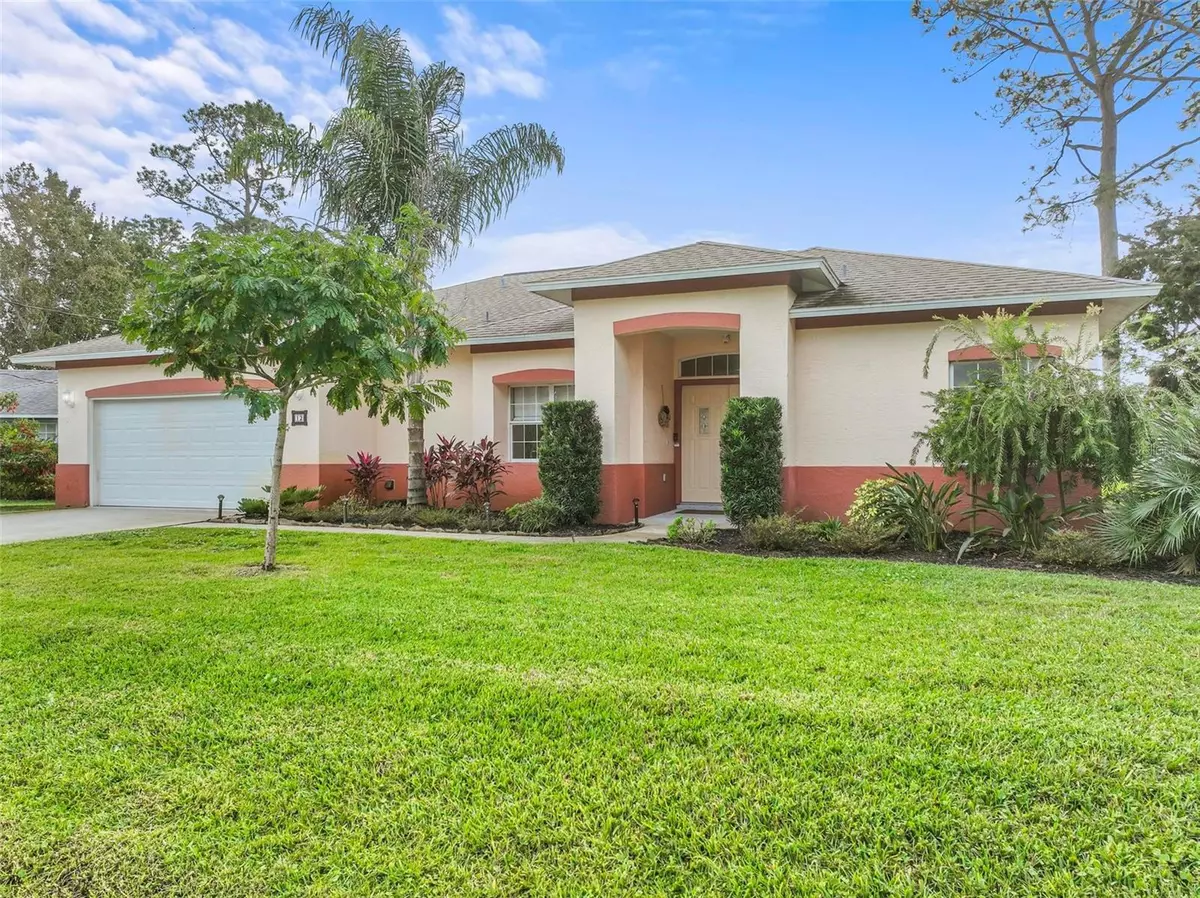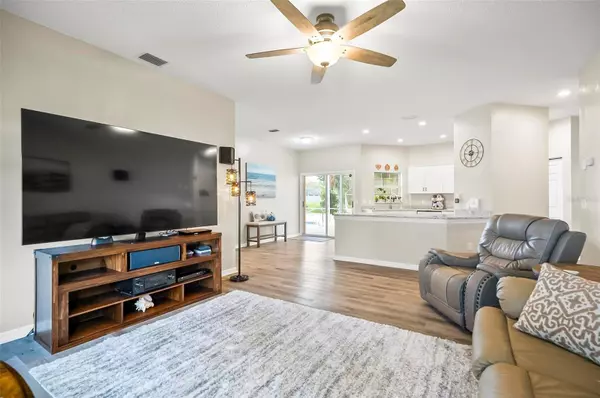
4 Beds
3 Baths
2,136 SqFt
4 Beds
3 Baths
2,136 SqFt
Key Details
Property Type Single Family Home
Sub Type Single Family Residence
Listing Status Active
Purchase Type For Sale
Square Footage 2,136 sqft
Price per Sqft $210
Subdivision Palm Coast Sec 35
MLS Listing ID FC305394
Bedrooms 4
Full Baths 2
Half Baths 1
HOA Y/N No
Originating Board Stellar MLS
Year Built 1994
Annual Tax Amount $4,374
Lot Size 10,018 Sqft
Acres 0.23
Lot Dimensions 125x80
Property Description
Situated on an expansive, private lot, the home boasts partial lake views, mature trees, lush palms, and a variety of fruit trees, creating a serene and tropical oasis. Inside, you’ll find a thoughtfully designed floor plan with notable updates, including a new HVAC system (2021), a fully remodeled master bathroom (2022), newly resurfaced heated pool, and a beautifully updated kitchen featuring stainless steel appliances, solid-surface countertops, and modern LVP flooring throughout the main living areas.
As you step through the front door, you’re greeted by a spacious living room with large sliding glass doors that open directly to the covered pool area—perfect for embracing the Florida lifestyle. The separate family room, conveniently located off the kitchen, provides an excellent layout for entertaining and everyday living. The second bathroom doubles as a convenient pool bath, ensuring no wet feet inside the home!
With its unbeatable combination of location, upgrades, and charm, this home is a must-see. Don’t miss your chance to own this incredible property—it won’t last long! Schedule your private showing today!
Location
State FL
County Flagler
Community Palm Coast Sec 35
Zoning SFR-3
Rooms
Other Rooms Family Room, Formal Dining Room Separate
Interior
Interior Features Eat-in Kitchen, Kitchen/Family Room Combo, Stone Counters, Walk-In Closet(s)
Heating Central, Electric
Cooling Central Air
Flooring Carpet, Luxury Vinyl, Tile
Furnishings Unfurnished
Fireplace false
Appliance Dishwasher, Microwave, Range, Refrigerator
Laundry Electric Dryer Hookup, Inside, Laundry Room, Washer Hookup
Exterior
Exterior Feature Sliding Doors
Garage Spaces 2.0
Pool Heated
Utilities Available BB/HS Internet Available, Cable Available, Electricity Connected, Public, Sewer Connected, Water Connected
View Y/N Yes
View Water
Roof Type Shingle
Porch Covered, Patio, Screened
Attached Garage true
Garage true
Private Pool Yes
Building
Lot Description Cul-De-Sac
Story 1
Entry Level One
Foundation Slab
Lot Size Range 0 to less than 1/4
Sewer Public Sewer
Water Public
Structure Type Block,Concrete,Stucco
New Construction false
Schools
Elementary Schools Belle Terre Elementary
Middle Schools Indian Trails Middle-Fc
High Schools Matanzas High
Others
Pets Allowed Cats OK, Dogs OK, Yes
Senior Community No
Ownership Fee Simple
Acceptable Financing Cash, Conventional, FHA, USDA Loan, VA Loan
Listing Terms Cash, Conventional, FHA, USDA Loan, VA Loan
Special Listing Condition None


Find out why customers are choosing LPT Realty to meet their real estate needs
Learn More About LPT Realty







