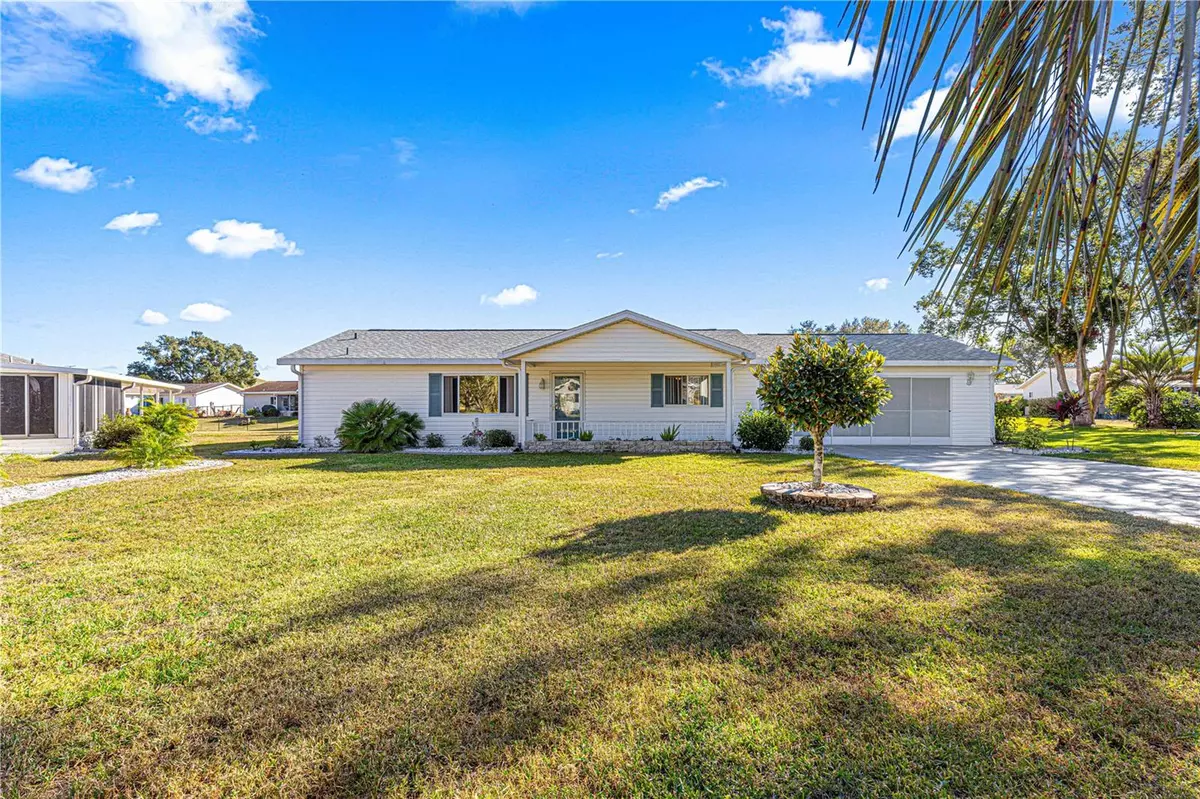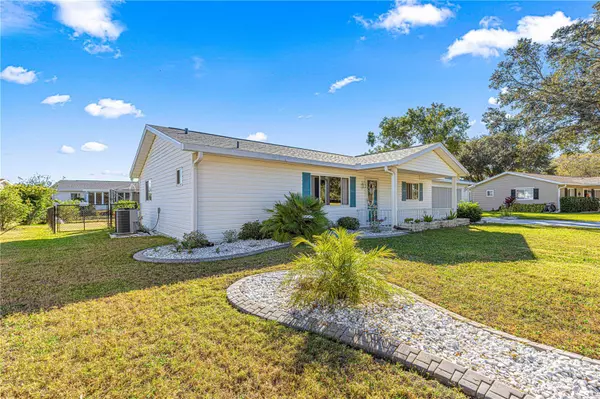
2 Beds
2 Baths
1,144 SqFt
2 Beds
2 Baths
1,144 SqFt
Key Details
Property Type Single Family Home
Sub Type Single Family Residence
Listing Status Active
Purchase Type For Sale
Square Footage 1,144 sqft
Price per Sqft $230
Subdivision Spruce Creek S I
MLS Listing ID OM689773
Bedrooms 2
Full Baths 2
HOA Y/N No
Originating Board Stellar MLS
Year Built 1990
Annual Tax Amount $3,382
Lot Size 10,018 Sqft
Acres 0.23
Property Description
The kitchen is both stylish and functional, featuring granite countertops, upgraded pull-out shelves installed in 2022, and newer appliances including a dishwasher, washer and dryer purchased the same year (2022). The master bathroom received a new shower in 2023.
Outside, the property offers a beautifully landscaped yard with an extended driveway that can accommodate 5-6 cars. The backyard is fully enclosed with a black coated chain link fence, perfect for your furry family members. The covered back patio allows for relaxing, bbqing and entertaining and leads into the enclosed lanai.
This beautiful home is located on a hospital power grid, which allows for reliable electricity (home did not lose electricity this last hurricane (Milton) adding an extra layer of peace of mind. This property is move-in ready with a blend of modern updates and thoughtful features that truly elevate its appeal. The community offers a pool, spa, gym, sauna, pool tables, library, pickleball courts and so much more! It is also conveniently located near The Villages, with golf cart paths to Walmart, CVS, all kinds of restaurants and down into The Villages. Come see it today!
Location
State FL
County Marion
Community Spruce Creek S I
Zoning R1
Interior
Interior Features Ceiling Fans(s), Eat-in Kitchen, Living Room/Dining Room Combo, Primary Bedroom Main Floor, Solid Surface Counters, Stone Counters, Thermostat, Walk-In Closet(s)
Heating Heat Pump
Cooling Central Air
Flooring Laminate
Fireplace false
Appliance Dishwasher, Dryer, Microwave, Range, Refrigerator, Washer, Water Softener
Laundry Outside
Exterior
Exterior Feature Irrigation System, Lighting, Private Mailbox
Garage Spaces 2.0
Community Features Clubhouse, Deed Restrictions, Dog Park, Fitness Center, Gated Community - Guard, Golf Carts OK, Golf, Pool
Utilities Available BB/HS Internet Available, Electricity Available, Fire Hydrant, Phone Available, Public, Sewer Connected, Street Lights, Water Available
Roof Type Shingle
Attached Garage true
Garage true
Private Pool No
Building
Entry Level One
Foundation Slab
Lot Size Range 0 to less than 1/4
Sewer Private Sewer
Water Public
Structure Type Vinyl Siding
New Construction false
Others
Pets Allowed Breed Restrictions
HOA Fee Include Guard - 24 Hour,Pool,Recreational Facilities,Trash
Senior Community Yes
Ownership Fee Simple
Monthly Total Fees $171
Acceptable Financing Cash, Conventional, FHA, VA Loan
Listing Terms Cash, Conventional, FHA, VA Loan
Num of Pet 2
Special Listing Condition None


Find out why customers are choosing LPT Realty to meet their real estate needs
Learn More About LPT Realty







