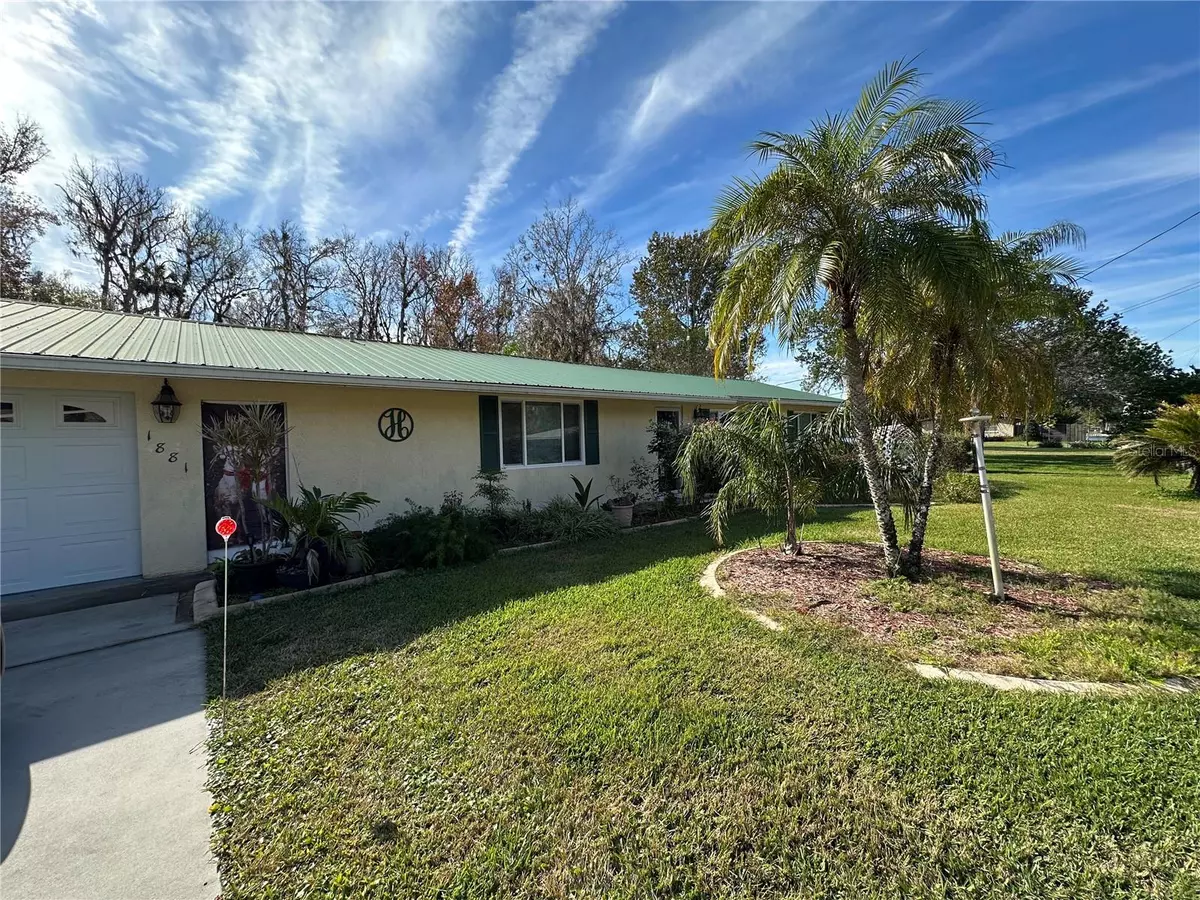
2 Beds
2 Baths
1,248 SqFt
2 Beds
2 Baths
1,248 SqFt
Key Details
Property Type Single Family Home
Sub Type Single Family Residence
Listing Status Active
Purchase Type For Sale
Square Footage 1,248 sqft
Price per Sqft $272
Subdivision Assessors Sub/Govt
MLS Listing ID V4939806
Bedrooms 2
Full Baths 2
HOA Y/N No
Originating Board Stellar MLS
Year Built 1966
Annual Tax Amount $2,549
Lot Size 8,712 Sqft
Acres 0.2
Lot Dimensions 80x110
Property Description
DISCOVER THE CHARM OF THIS SITE BUILT HOME, PERFECLTY SITUATED ON A SERENE CANAL WITH A BEAUTIFUL VIEW OF THE ST. JOHN'S RIVER.
WITH A PRICE OF $340,000.00, THIS PROPERTY OFFERS ENDESS POTENTIAL FOR THOSE SEEKING WATERFRONT LIVING AND PEACEFUL LIFESTYLE.
2 BEDROOMS, 2 BATHROOMS, INCLUDES A SHOWER ONLY LAYOUT FOR SIMPLICITY AND COMFORT. ENCLOSED BACK PORCH, FEATURING GLASS WINDOWS, IDEAL FOR YEAR ROUND RELAXATION. METAL ROOF AND NEW GUTTERS, DURABLE AND LOW MAINTENANCE, INSTALLED RECENTLY. NEW COMPLETE HVAC SYSTEM (2024), UPGRADED 200 AMP ELECTRICAL PANEL, GENERAC GENERATOR(2024) INCLUDES A 250 GALLON PROPANE TANK FOR UNINTERRUPTED POWER.
BOAT HOUSE WITH LIFT, DIRIECT CANAL ACCESS MAKES IT PERFECT FOR BOATING ENTHUSIASTS. DOCK WITH OUTDOOR KITCHEN INCLUDES TABLE AND CHAIRS, FISH CLEANING STATION, REFRIGATOR. SPRINKLER SYSTEM DRAWS FROM THE RIVER, MAKING LAWN CARE A BREEZE.
UPDATED FEATURES, HURRICANE PROOF GARAGE DOOR, 12 INCH ATTIC INSULATION FOR ENERGY EFFICIENCY AND TRIPLE PANE GLASS ON ALL WINDOWS.
Location
State FL
County Volusia
Community Assessors Sub/Govt
Zoning R-4
Rooms
Other Rooms Florida Room
Interior
Interior Features Primary Bedroom Main Floor
Heating Central
Cooling Central Air
Flooring Tile
Fireplace false
Appliance Convection Oven, Dishwasher, Electric Water Heater, Refrigerator
Laundry Inside
Exterior
Exterior Feature Irrigation System, Private Mailbox
Parking Features Driveway
Garage Spaces 2.0
Utilities Available Cable Connected, Electricity Connected, Sewer Connected, Water Connected
Waterfront Description Canal - Freshwater
View Y/N Yes
Water Access Yes
Water Access Desc Canal - Brackish
View Water
Roof Type Metal
Porch Enclosed
Attached Garage true
Garage true
Private Pool No
Building
Story 1
Entry Level One
Foundation Slab
Lot Size Range 0 to less than 1/4
Sewer Public Sewer
Water Public
Structure Type Block,Concrete,Stucco
New Construction false
Schools
Elementary Schools Pierson Elem
Middle Schools T. Dewitt Taylor Middle-High
High Schools T. Dewitt Taylor Middle-High
Others
Senior Community No
Ownership Fee Simple
Acceptable Financing Cash, Conventional, FHA, VA Loan
Listing Terms Cash, Conventional, FHA, VA Loan
Special Listing Condition None


Find out why customers are choosing LPT Realty to meet their real estate needs
Learn More About LPT Realty







