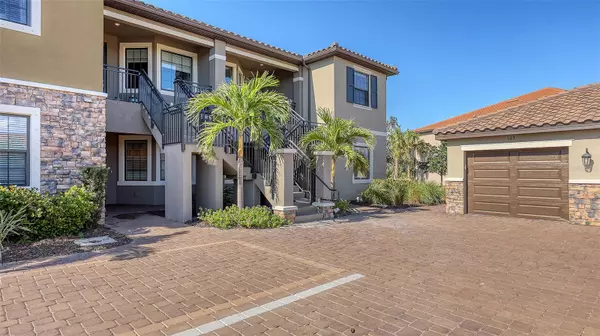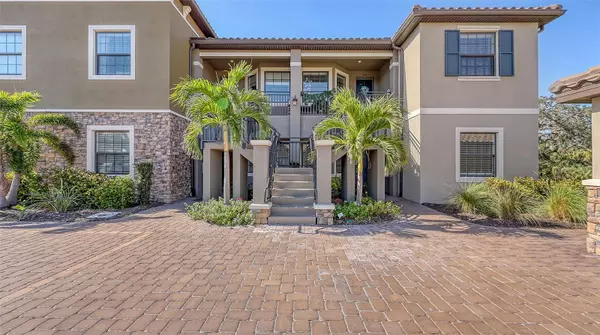2 Beds
2 Baths
1,526 SqFt
2 Beds
2 Baths
1,526 SqFt
Key Details
Property Type Condo
Sub Type Condominium
Listing Status Active
Purchase Type For Sale
Square Footage 1,526 sqft
Price per Sqft $307
Subdivision Esplanade On Palmer Ranch
MLS Listing ID A4634823
Bedrooms 2
Full Baths 2
Condo Fees $1,465
Construction Status Completed
HOA Fees $1,173/qua
HOA Y/N Yes
Originating Board Stellar MLS
Year Built 2022
Annual Tax Amount $4,627
Property Sub-Type Condominium
Property Description
Welcome to 12413 Osorio Ct Unit 103—a 1,700+ sq. ft. 2-bed + den/office, 2-bath luxury condo with a garage in Esplanade on Palmer Ranch, where every day feels like a vacation. Built just over 3 years ago with high-quality materials and modern standards, this home is practically brand new—and it's NEVER FLOODED!
Resort-Style Amenities at Your Doorstep
• Olympic-sized pool & 24/7 high-tech fitness center
• On-site Bahamas Bar & Restaurant—drinks, dining, done
• Pickleball, tennis, and bocce courts—play like a pro
• Private dog parks & direct access to Legacy Trail for biking and running
• Playground & splash pad for the little ones
• Clubhouse with live music & spa, game room, library and fire pit for ultimate relaxation
Located in a top-rated school district and NO CDD FEES for added savings!
Inside, Indulge in Elegance
• Open floor plan with soaring ceilings—bright & breathtaking
• Gourmet kitchen with granite counters & stainless steel appliances
• Screened lanai with tranquil preserve views—your private escape
• Primary suite retreat with spa-inspired ensuite & TWO walk-in closets
Prime Location
Minutes to Siesta Key Beach or Nokomis Beach, top-tier dining, and shopping.
This isn't just a home—it's your dream lifestyle. Move in and start living it!
Location
State FL
County Sarasota
Community Esplanade On Palmer Ranch
Rooms
Other Rooms Den/Library/Office
Interior
Interior Features Cathedral Ceiling(s), Ceiling Fans(s), Eat-in Kitchen, High Ceilings, Kitchen/Family Room Combo, Living Room/Dining Room Combo, Open Floorplan, Primary Bedroom Main Floor, Thermostat, Walk-In Closet(s)
Heating Central
Cooling Central Air
Flooring Carpet, Ceramic Tile, Tile
Furnishings Furnished
Fireplace false
Appliance Convection Oven, Cooktop, Dishwasher, Disposal, Dryer, Electric Water Heater, Exhaust Fan, Freezer, Microwave, Range, Refrigerator, Washer
Laundry Laundry Room
Exterior
Exterior Feature Hurricane Shutters, Tennis Court(s)
Parking Features Assigned, Guest
Garage Spaces 1.0
Pool Heated
Community Features Clubhouse, Community Mailbox, Deed Restrictions, Dog Park, Fitness Center, Gated Community - No Guard, Golf Carts OK, No Truck/RV/Motorcycle Parking, Park, Playground, Pool, Restaurant, Sidewalks, Special Community Restrictions, Tennis Courts
Utilities Available BB/HS Internet Available, Cable Connected, Electricity Available, Fiber Optics, Public, Water Available
Amenities Available Cable TV, Clubhouse, Fitness Center, Gated, Lobby Key Required, Maintenance, Park, Pickleball Court(s), Playground, Pool, Recreation Facilities, Security, Spa/Hot Tub, Tennis Court(s), Trail(s), Vehicle Restrictions
View Trees/Woods
Roof Type Concrete,Tile
Porch Front Porch, Patio, Rear Porch, Screened
Attached Garage false
Garage true
Private Pool No
Building
Story 2
Entry Level One
Foundation Slab
Sewer Public Sewer
Water Public
Structure Type Block,Stucco
New Construction false
Construction Status Completed
Schools
Elementary Schools Laurel Nokomis Elementary
Middle Schools Laurel Nokomis Middle
High Schools Venice Senior High
Others
Pets Allowed Breed Restrictions
HOA Fee Include Common Area Taxes,Pool,Escrow Reserves Fund,Insurance,Maintenance Structure,Maintenance Grounds,Management,Pest Control,Private Road,Recreational Facilities,Security,Sewer,Trash,Water
Senior Community No
Ownership Condominium
Monthly Total Fees $879
Acceptable Financing Cash, Conventional, FHA, Other, Owner Financing, VA Loan
Membership Fee Required Required
Listing Terms Cash, Conventional, FHA, Other, Owner Financing, VA Loan
Special Listing Condition None
Virtual Tour https://url.usb.m.mimecastprotect.com/s/VBEIC0AjyZS40LnMOtLC5S9YjlD?domain=pix360.com

Find out why customers are choosing LPT Realty to meet their real estate needs
Learn More About LPT Realty







