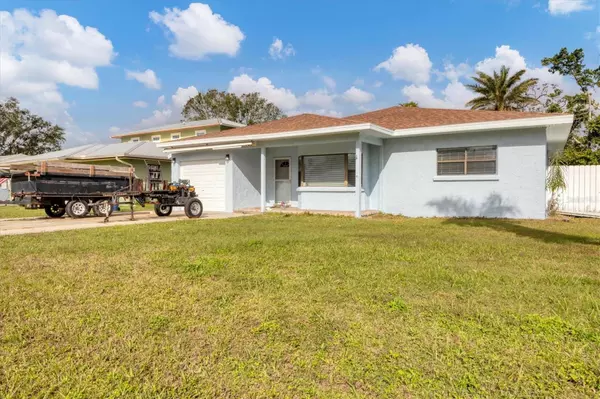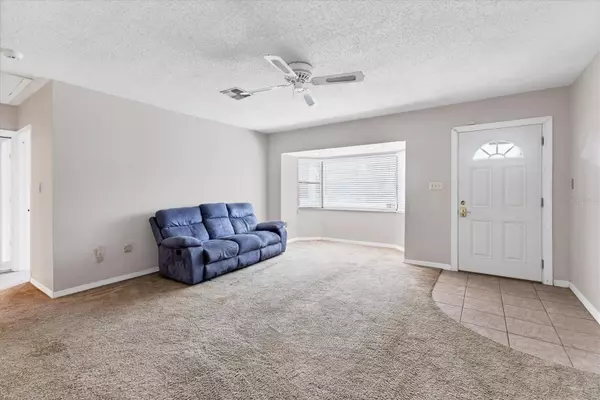3 Beds
2 Baths
1,720 SqFt
3 Beds
2 Baths
1,720 SqFt
Key Details
Property Type Single Family Home
Sub Type Single Family Residence
Listing Status Active
Purchase Type For Sale
Square Footage 1,720 sqft
Price per Sqft $261
Subdivision Sun Haven
MLS Listing ID A4635077
Bedrooms 3
Full Baths 2
HOA Y/N No
Originating Board Stellar MLS
Year Built 1956
Annual Tax Amount $1,191
Lot Size 7,405 Sqft
Acres 0.17
Property Description
Welcome to this 3-bedroom, 2-bathroom, 1-car garage home in the heart of Sarasota, located outside of flood zones and just minutes away from the world-famous Siesta Key. Spanning a generous 1,720 square feet, this property offers ample space and endless opportunities to make it your own. The exterior has been recently painted, giving the home a fresh and welcoming curb appeal. The vaulted ceilings in the living room create an airy and inviting space for relaxation and entertaining. The kitchen features custom-made real wood cabinets and granite countertops, offering a solid foundation to make it your own. The primary suite boasts a walk-in closet and a private ensuite bathroom for added convenience. The home has already undergone major upgrades, including a new roof (2022), a new AC system (2024), and a water heater (2020), providing peace of mind for years to come. This home is ready for your personal touch. Whether you're looking to renovate or simply add cosmetic updates, the home's layout and solid foundation make it an excellent canvas to bring your vision to life. The one-car garage adds convenience and additional storage space. Don't miss this chance to own a home with so much potential in one of Sarasota's most desirable neighborhoods. Schedule your showing today! Call for a private showing.
Location
State FL
County Sarasota
Community Sun Haven
Interior
Interior Features Ceiling Fans(s), Open Floorplan, Solid Surface Counters, Walk-In Closet(s)
Heating Electric
Cooling Central Air
Flooring Carpet, Tile
Furnishings Unfurnished
Fireplace true
Appliance Dishwasher, Dryer, Electric Water Heater, Microwave, Range, Refrigerator, Washer
Laundry Electric Dryer Hookup, In Garage, Washer Hookup
Exterior
Exterior Feature Lighting, Sliding Doors
Garage Spaces 1.0
Utilities Available Public
Roof Type Shingle
Attached Garage true
Garage true
Private Pool No
Building
Entry Level One
Foundation Slab
Lot Size Range 0 to less than 1/4
Sewer Septic Tank
Water Public
Structure Type Block,Stucco
New Construction false
Schools
Elementary Schools Gulf Gate Elementary
Middle Schools Brookside Middle
High Schools Riverview High
Others
Pets Allowed Yes
Senior Community No
Ownership Fee Simple
Acceptable Financing Cash, Conventional, FHA, VA Loan
Listing Terms Cash, Conventional, FHA, VA Loan
Special Listing Condition None

Find out why customers are choosing LPT Realty to meet their real estate needs
Learn More About LPT Realty







