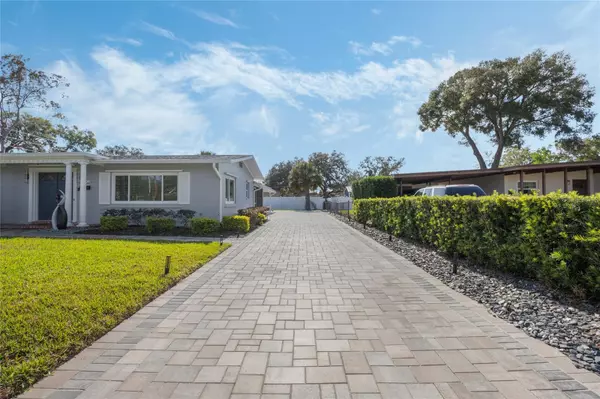3 Beds
2 Baths
2,127 SqFt
3 Beds
2 Baths
2,127 SqFt
Key Details
Property Type Single Family Home
Sub Type Single Family Residence
Listing Status Active
Purchase Type For Sale
Square Footage 2,127 sqft
Price per Sqft $232
Subdivision Oakland Shores 3Rd Add Rep
MLS Listing ID O6268352
Bedrooms 3
Full Baths 2
HOA Y/N No
Originating Board Stellar MLS
Year Built 1963
Annual Tax Amount $2,554
Lot Size 8,276 Sqft
Acres 0.19
Property Description
Inside, you'll find tile and wood laminate throughout. The updated kitchen features a tile backsplash, Quartzite countertops, stainless steel appliances, and a breakfast bar with a waterfall edge, overlooking the dining area. The oversized master bedroom offers his and hers closets and a built-in bookcase. The recently renovated bathrooms feature custom tile work, adding a touch of modern elegance.
The 18'x20' bonus room with a bar provides flexible space that could be used as a man cave, family room, or in-law suite. Additional flex space in the den/office can easily be converted to an extra bedroom for guests with the built-in Murphy bed. Enjoy the outdoors with a covered screened porch that includes a hot tub. The fenced-in yard and oversized driveway offer plenty of room to park your work vehicle, RV, or boat.
The home also includes a large utility room with a washer and dryer, offering ample storage options. Additionally, the home is equipped with hurricane shutters for added protection.
Located within walking distance to Lake Orienta Elementary and just 5 minutes to I-4, the Altamonte Mall, Maitland City Center, and SunRail, commuting to downtown Orlando is a breeze! Additional features include a new water filtration system, roof replaced in 2019, top-of-the-line HVAC installed in 2023, New Hot water tank 2024, plumbing repiped and freshly painted interior and exterior.
Location
State FL
County Seminole
Community Oakland Shores 3Rd Add Rep
Zoning R-1AA
Rooms
Other Rooms Bonus Room, Inside Utility, Storage Rooms
Interior
Interior Features Built-in Features, Ceiling Fans(s), Solid Surface Counters, Solid Wood Cabinets, Wet Bar
Heating Central
Cooling Central Air, Mini-Split Unit(s)
Flooring Ceramic Tile, Laminate
Fireplace false
Appliance Dishwasher, Disposal, Dryer, Electric Water Heater, Microwave, Range, Refrigerator, Washer, Water Filtration System
Laundry Inside, Laundry Room
Exterior
Exterior Feature Hurricane Shutters, Irrigation System, Other, Rain Gutters
Parking Features Oversized
Fence Fenced
Utilities Available Public
Roof Type Shingle
Porch Covered, Enclosed, Rear Porch, Screened, Side Porch
Garage false
Private Pool No
Building
Entry Level One
Foundation Slab
Lot Size Range 0 to less than 1/4
Sewer Septic Tank
Water Public
Structure Type Block
New Construction false
Schools
Elementary Schools Lake Orienta Elementary
Middle Schools Milwee Middle
High Schools Lyman High
Others
Senior Community No
Ownership Fee Simple
Acceptable Financing Cash, Conventional, FHA, VA Loan
Listing Terms Cash, Conventional, FHA, VA Loan
Special Listing Condition None

Find out why customers are choosing LPT Realty to meet their real estate needs
Learn More About LPT Realty







