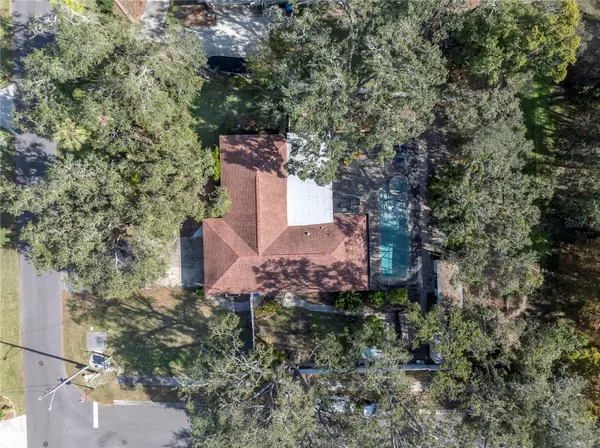4 Beds
2 Baths
2,389 SqFt
4 Beds
2 Baths
2,389 SqFt
OPEN HOUSE
Sat Jan 25, 12:00pm - 2:00pm
Key Details
Property Type Single Family Home
Sub Type Single Family Residence
Listing Status Active
Purchase Type For Sale
Square Footage 2,389 sqft
Price per Sqft $403
Subdivision Crystal Beach
MLS Listing ID TB8337205
Bedrooms 4
Full Baths 2
HOA Y/N No
Originating Board Stellar MLS
Year Built 1978
Annual Tax Amount $13,262
Lot Size 0.410 Acres
Acres 0.41
Lot Dimensions 121x150
Property Description
quaint area of Crystal Beach was lovingly updated, designed and remodeled in February, 2022 - including the roof and electricity!
Swimming pool, enclosure and new central heat/air in 2021. This area is so special! only 5 minute walk to the Gulf, Pinellas Trail and
Crystal Beach Pier (currently being re-built and updated) where you can launch your watercraft into St Joseph Sound. HUGE OPEN
FLOOR PLAN with expansive custom quartz kitchen island that seats up to 17 of your near and dear loved ones for spectacular entertaining! The public spaces of the home are light and bright thanks to French doors across the back creating the perfect entertainment area. The entire open floor plan looks out to a beautiful screen enclosed deck, complete with outdoor shower, heated saltwater pool with spill-over hot tub spa. The lot is oversized and gorgeous. Completely surrounded by arborist manicured trees. Additionally, the property is security protected and perfect for pets with large run areas and a dog door built into the screen enclosure for easy access! There is also a large inside laundry/mud room with refrigerator. Enjoy our wonderful Florida lifestyle in a very special waterfront neighborhood coveted by many as one of Tampa Bay's "secret hideways with some of the most breathtaking sunsets"
Location
State FL
County Pinellas
Community Crystal Beach
Zoning R-3
Rooms
Other Rooms Family Room, Florida Room, Formal Living Room Separate, Great Room, Inside Utility
Interior
Interior Features Eat-in Kitchen, Kitchen/Family Room Combo, Living Room/Dining Room Combo, Open Floorplan, Primary Bedroom Main Floor, Solid Surface Counters, Solid Wood Cabinets, Split Bedroom, Stone Counters, Thermostat, Walk-In Closet(s), Window Treatments
Heating Central, Electric
Cooling Central Air
Flooring Ceramic Tile, Luxury Vinyl, Tile
Furnishings Negotiable
Fireplace false
Appliance Dishwasher, Disposal, Dryer, Electric Water Heater, Exhaust Fan, Ice Maker, Microwave, Range, Range Hood, Refrigerator, Washer
Laundry Electric Dryer Hookup, Inside, Laundry Room, Washer Hookup
Exterior
Exterior Feature Dog Run, French Doors, Irrigation System, Lighting, Outdoor Grill, Outdoor Shower, Private Mailbox, Sliding Doors, Sprinkler Metered, Storage
Parking Features Boat, Driveway, Garage Door Opener, Ground Level, Guest, Parking Pad
Garage Spaces 2.0
Fence Chain Link, Vinyl
Pool Fiber Optic Lighting, Gunite, Heated, In Ground, Lighting, Salt Water, Screen Enclosure
Community Features Dog Park, Irrigation-Reclaimed Water, Park
Utilities Available Cable Available, Electricity Connected, Public, Sewer Connected, Street Lights, Water Connected
View Pool, Trees/Woods
Roof Type Shingle
Porch Covered, Deck, Front Porch, Patio, Rear Porch, Screened
Attached Garage true
Garage true
Private Pool Yes
Building
Lot Description Corner Lot, FloodZone, City Limits, In County, Landscaped, Oversized Lot, Paved
Story 1
Entry Level One
Foundation Slab
Lot Size Range 1/4 to less than 1/2
Sewer Public Sewer
Water Public
Architectural Style Ranch, Traditional
Structure Type Block,Brick
New Construction false
Schools
Elementary Schools Ozona Elementary-Pn
Middle Schools Palm Harbor Middle-Pn
High Schools Palm Harbor Univ High-Pn
Others
Senior Community No
Ownership Fee Simple
Acceptable Financing Cash, Conventional, FHA, VA Loan
Listing Terms Cash, Conventional, FHA, VA Loan
Special Listing Condition None

Find out why customers are choosing LPT Realty to meet their real estate needs
Learn More About LPT Realty







