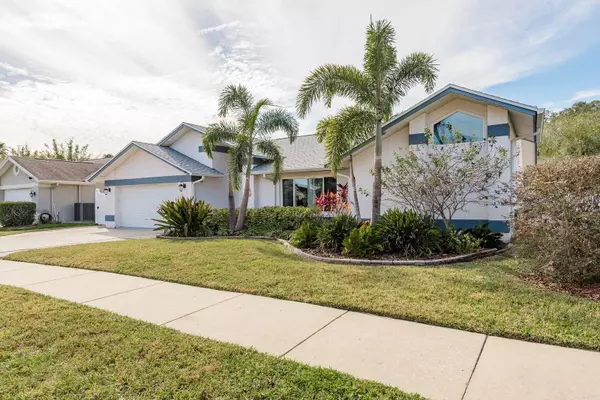3 Beds
2 Baths
2,121 SqFt
3 Beds
2 Baths
2,121 SqFt
OPEN HOUSE
Sat Jan 25, 11:00am - 1:00pm
Sun Jan 26, 12:00pm - 2:00pm
Sun Jan 26, 2:00pm - 4:00pm
Key Details
Property Type Single Family Home
Sub Type Single Family Residence
Listing Status Active
Purchase Type For Sale
Square Footage 2,121 sqft
Price per Sqft $384
Subdivision Huntington Trails Ph 2
MLS Listing ID TB8336358
Bedrooms 3
Full Baths 2
HOA Fees $280/qua
HOA Y/N Yes
Originating Board Stellar MLS
Year Built 1988
Annual Tax Amount $5,247
Lot Size 7,840 Sqft
Acres 0.18
Lot Dimensions 73x100
Property Description
Location
State FL
County Pinellas
Community Huntington Trails Ph 2
Interior
Interior Features Cathedral Ceiling(s), Ceiling Fans(s), Walk-In Closet(s)
Heating Central
Cooling Central Air
Flooring Laminate, Tile
Fireplaces Type Wood Burning
Fireplace true
Appliance Dishwasher, Disposal, Dryer, Gas Water Heater, Range, Refrigerator, Tankless Water Heater, Washer
Laundry Inside, Laundry Room
Exterior
Exterior Feature Rain Gutters, Sliding Doors
Parking Features Garage Door Opener
Garage Spaces 2.0
Pool Gunite, Heated, In Ground, Outside Bath Access, Salt Water, Screen Enclosure
Utilities Available Cable Available, Public
Roof Type Shingle
Porch Covered, Deck, Patio, Porch
Attached Garage false
Garage true
Private Pool Yes
Building
Lot Description Cul-De-Sac, City Limits, Level
Story 1
Entry Level One
Foundation Slab
Lot Size Range 0 to less than 1/4
Sewer Public Sewer
Water Public
Structure Type Block,Stucco
New Construction false
Others
Pets Allowed Yes
Senior Community No
Ownership Fee Simple
Monthly Total Fees $93
Acceptable Financing Cash, Conventional, VA Loan
Membership Fee Required Required
Listing Terms Cash, Conventional, VA Loan
Num of Pet 2
Special Listing Condition None

Find out why customers are choosing LPT Realty to meet their real estate needs
Learn More About LPT Realty







