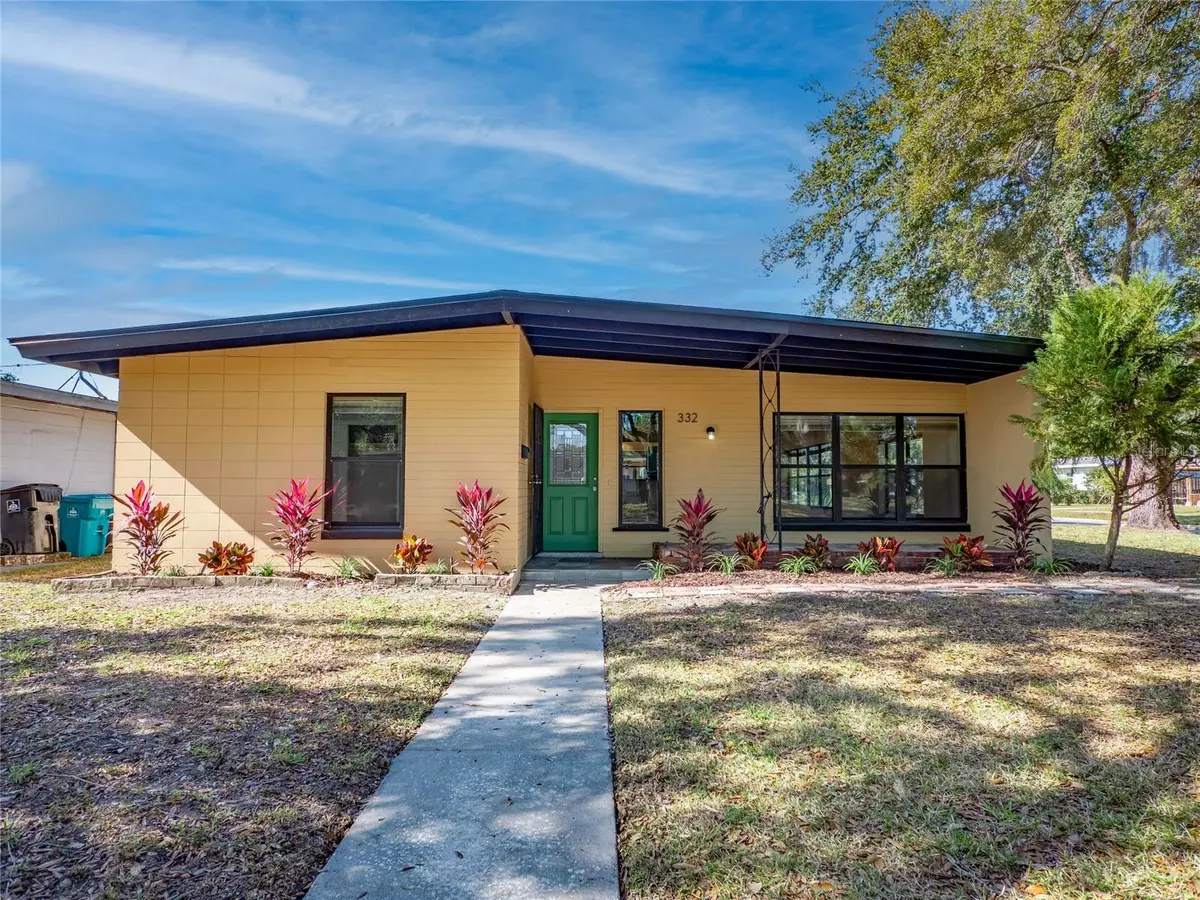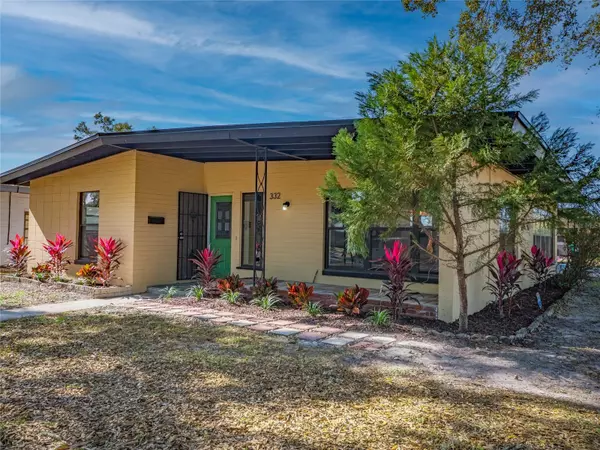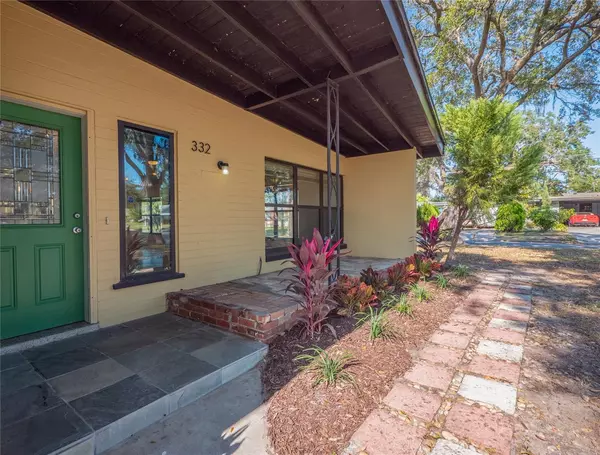2 Beds
2 Baths
1,385 SqFt
2 Beds
2 Baths
1,385 SqFt
Key Details
Property Type Single Family Home
Sub Type Single Family Residence
Listing Status Active
Purchase Type For Sale
Square Footage 1,385 sqft
Price per Sqft $209
Subdivision Tampa Terrace First Add
MLS Listing ID O6270430
Bedrooms 2
Full Baths 2
HOA Y/N No
Originating Board Stellar MLS
Year Built 1957
Annual Tax Amount $3,688
Lot Size 6,098 Sqft
Acres 0.14
Property Description
Situated on a desirable corner lot, the home is just minutes from Downtown Orlando and the vibrant shopping and dining of College Park. Upon arrival, the fresh landscaping and a charming covered front porch with exposed eaves and signature mid-century rooflines set the tone for what's inside.
The interior boasts an open floor plan with soaring 10-foot ceilings, recessed lighting, and a bank of oversized windows that flood the living space with natural light. Original terrazzo floors run throughout, adding to the home's authentic mid-century character. The updated kitchen is a modern centerpiece, complete with granite countertops, a breakfast bar, sleek hardware, contemporary lighting, and new appliances installed in 2019.
The primary suite features large windows overlooking the courtyard, a spacious walk-in closet, and an en-suite bathroom featuring a walk-in travertine-tiled shower and a brand-new toilet. The second bedroom offers a generous closet and access to the updated hall bathroom, which includes a shower-tub combination surrounded by travertine tile.
Step outside to discover your private backyard oasis. The courtyard features a covered area for parking, a detached laundry room with washer/dryer and additional storage, and a versatile space perfect for entertaining or relaxing.
Conveniently located near Downtown Orlando and I-4, this beautifully updated mid-century home is ready for its next chapter. Don't miss the opportunity to make it yours!
Location
State FL
County Orange
Community Tampa Terrace First Add
Zoning R-1A
Interior
Interior Features Ceiling Fans(s), Kitchen/Family Room Combo, Open Floorplan, Stone Counters, Thermostat, Vaulted Ceiling(s), Walk-In Closet(s), Window Treatments
Heating Central
Cooling Central Air
Flooring Terrazzo
Furnishings Unfurnished
Fireplace false
Appliance Dishwasher, Disposal, Dryer, Electric Water Heater, Microwave, Range, Refrigerator, Washer
Laundry Electric Dryer Hookup, Laundry Room, Outside, Washer Hookup
Exterior
Exterior Feature Private Mailbox, Sidewalk, Storage
Fence Fenced, Other, Wood
Utilities Available BB/HS Internet Available, Cable Available, Electricity Connected, Public, Sewer Connected, Street Lights, Water Connected
Roof Type Membrane
Porch Front Porch, Patio
Garage false
Private Pool No
Building
Lot Description Corner Lot, City Limits, Level, Near Public Transit, Sidewalk, Paved
Entry Level One
Foundation Slab
Lot Size Range 0 to less than 1/4
Sewer Public Sewer
Water Public
Architectural Style Mid-Century Modern
Structure Type Block,Concrete
New Construction false
Schools
Elementary Schools Rock Lake Elem
Middle Schools Carver Middle
High Schools Jones High
Others
Pets Allowed Yes
Senior Community No
Ownership Fee Simple
Acceptable Financing Cash, Conventional, FHA
Listing Terms Cash, Conventional, FHA
Special Listing Condition None

Find out why customers are choosing LPT Realty to meet their real estate needs
Learn More About LPT Realty







