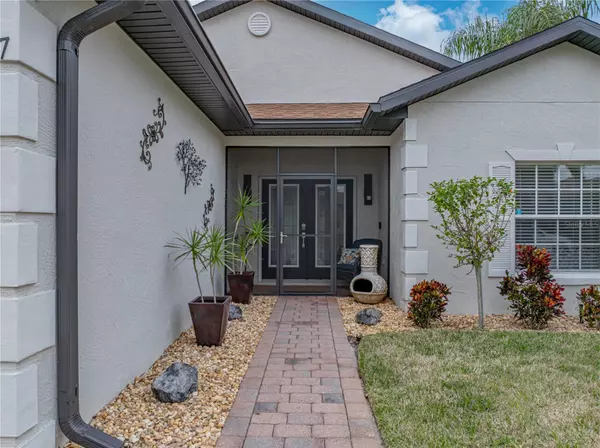2 Beds
2 Baths
1,530 SqFt
2 Beds
2 Baths
1,530 SqFt
Key Details
Property Type Single Family Home
Sub Type Single Family Residence
Listing Status Pending
Purchase Type For Sale
Square Footage 1,530 sqft
Price per Sqft $225
Subdivision Lake Ashton Golf Club Ph 01
MLS Listing ID P4933315
Bedrooms 2
Full Baths 2
Construction Status Inspections
HOA Fees $55/ann
HOA Y/N Yes
Originating Board Stellar MLS
Year Built 2004
Annual Tax Amount $3,496
Lot Size 6,098 Sqft
Acres 0.14
Property Description
New Roof in Nov 2019. New HVAC System, Stainless Steel Appliances, Washer & Dryer, Toilets in both bathrooms, Cabinets in Kitchen, 60" 3 Blade Ceiling Fans in main area and bedrooms, Exterior Power washed and Painted, Garage Floor Epoxy, New Landscaping and stone, Repaved and leveled pavers in Birdcage and replaced all screening in birdcage and lanai, Updated front doors with Modern contemporary Glazed windows, New Sunpro Motorized garage screen all in 2021. Then in 2022, All New LPV Flooring was added throughout the entire home, New steel service garage door, and New irrigation with blue tooth & wifi control and rain sensor. In 2023 the covered lanai area was completely tiled, added new 3 blade fans on lanai, screened in the front porch area and put New patio door roller tracks and handles on. 2024 Added a NEW 100 Gallon Hot Water Heater, New Shower door in master with New shower head and New faucets in both bathrooms and painted ALL Gutters, soffits and fascia bronze. Golf cart available outside of contract.
You don't want to miss out on this spectacular home! Furniture is all New and purchased between 2021 to 2023. Make your appointment today. Lake Ashton has 2 clubhouses, 2 - 18 hole golf courses, indoor pool, outdoor pool, pickleball, tennis, bocce, card rooms, billiard rooms, 2 restaurants and bars, bowling alley, movie theatre and so much more you have to see to appreciate.
Location
State FL
County Polk
Community Lake Ashton Golf Club Ph 01
Zoning RES
Interior
Interior Features Ceiling Fans(s), Kitchen/Family Room Combo, Stone Counters, Walk-In Closet(s), Window Treatments
Heating Electric
Cooling Central Air
Flooring Luxury Vinyl
Fireplace false
Appliance Dishwasher, Disposal, Dryer, Electric Water Heater, Microwave, Range, Refrigerator, Washer
Laundry In Kitchen, Laundry Closet
Exterior
Exterior Feature Private Mailbox, Rain Gutters
Garage Spaces 2.0
Community Features Clubhouse, Deed Restrictions, Dog Park, Fitness Center, Gated Community - Guard, Golf Carts OK, Golf, Pool, Racquetball, Restaurant, Tennis Courts
Utilities Available BB/HS Internet Available, Cable Connected, Electricity Connected, Public, Sewer Connected, Street Lights, Underground Utilities, Water Connected
Amenities Available Basketball Court, Clubhouse, Fence Restrictions, Fitness Center, Gated, Golf Course, Pickleball Court(s), Pool, Racquetball, Recreation Facilities, Sauna, Security, Shuffleboard Court, Spa/Hot Tub, Tennis Court(s)
Water Access Yes
Water Access Desc Lake,Marina,Pond
Roof Type Shingle
Porch Front Porch, Patio, Screened
Attached Garage true
Garage true
Private Pool No
Building
Lot Description City Limits, Landscaped, Level, Near Golf Course, Near Marina, Paved
Story 1
Entry Level One
Foundation Slab
Lot Size Range 0 to less than 1/4
Sewer Public Sewer
Water Public
Architectural Style Contemporary
Structure Type Block,Stucco
New Construction false
Construction Status Inspections
Others
Pets Allowed Yes
HOA Fee Include Guard - 24 Hour,Pool,Maintenance Grounds
Senior Community Yes
Ownership Fee Simple
Monthly Total Fees $16
Acceptable Financing Cash, Conventional, FHA, Other, VA Loan
Membership Fee Required Required
Listing Terms Cash, Conventional, FHA, Other, VA Loan
Num of Pet 2
Special Listing Condition None

Find out why customers are choosing LPT Realty to meet their real estate needs
Learn More About LPT Realty







