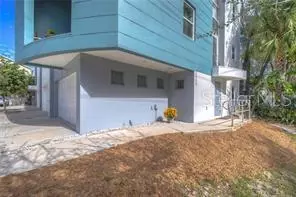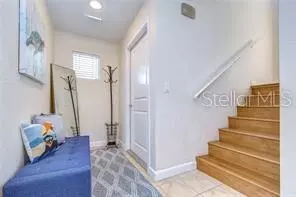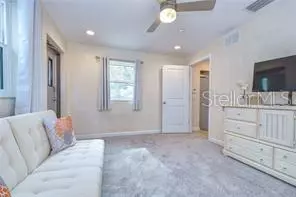3 Beds
4 Baths
2,322 SqFt
3 Beds
4 Baths
2,322 SqFt
Key Details
Property Type Townhouse
Sub Type Townhouse
Listing Status Active
Purchase Type For Sale
Square Footage 2,322 sqft
Price per Sqft $232
Subdivision Swann Ave Twnhms
MLS Listing ID TB8341793
Bedrooms 3
Full Baths 3
Half Baths 1
HOA Fees $860/mo
HOA Y/N Yes
Originating Board Stellar MLS
Year Built 2006
Annual Tax Amount $1,921
Lot Size 871 Sqft
Acres 0.02
Property Description
Location
State FL
County Hillsborough
Community Swann Ave Twnhms
Zoning RM-24
Rooms
Other Rooms Great Room, Inside Utility
Interior
Interior Features Ceiling Fans(s), Eat-in Kitchen, Open Floorplan, PrimaryBedroom Upstairs, Solid Wood Cabinets, Walk-In Closet(s), Window Treatments
Heating Central
Cooling Central Air
Flooring Ceramic Tile, Laminate, Vinyl, Wood
Fireplace false
Appliance Built-In Oven, Dishwasher, Disposal, Dryer, Gas Water Heater, Microwave, Refrigerator, Washer
Laundry Upper Level
Exterior
Exterior Feature Balcony, Sliding Doors
Parking Features Covered, Garage Door Opener, Ground Level
Garage Spaces 2.0
Community Features None
Utilities Available BB/HS Internet Available, Cable Available, Fire Hydrant
View City
Roof Type Other
Attached Garage false
Garage true
Private Pool No
Building
Story 3
Entry Level Three Or More
Foundation Block
Lot Size Range 0 to less than 1/4
Builder Name LNN
Sewer Public Sewer
Water Public
Structure Type Block,Stucco
New Construction false
Schools
Elementary Schools Mitchell-Hb
Middle Schools Wilson-Hb
High Schools Plant City-Hb
Others
Pets Allowed Yes
HOA Fee Include Maintenance Grounds,Water
Senior Community No
Ownership Fee Simple
Monthly Total Fees $860
Membership Fee Required Required
Special Listing Condition None

Find out why customers are choosing LPT Realty to meet their real estate needs
Learn More About LPT Realty







