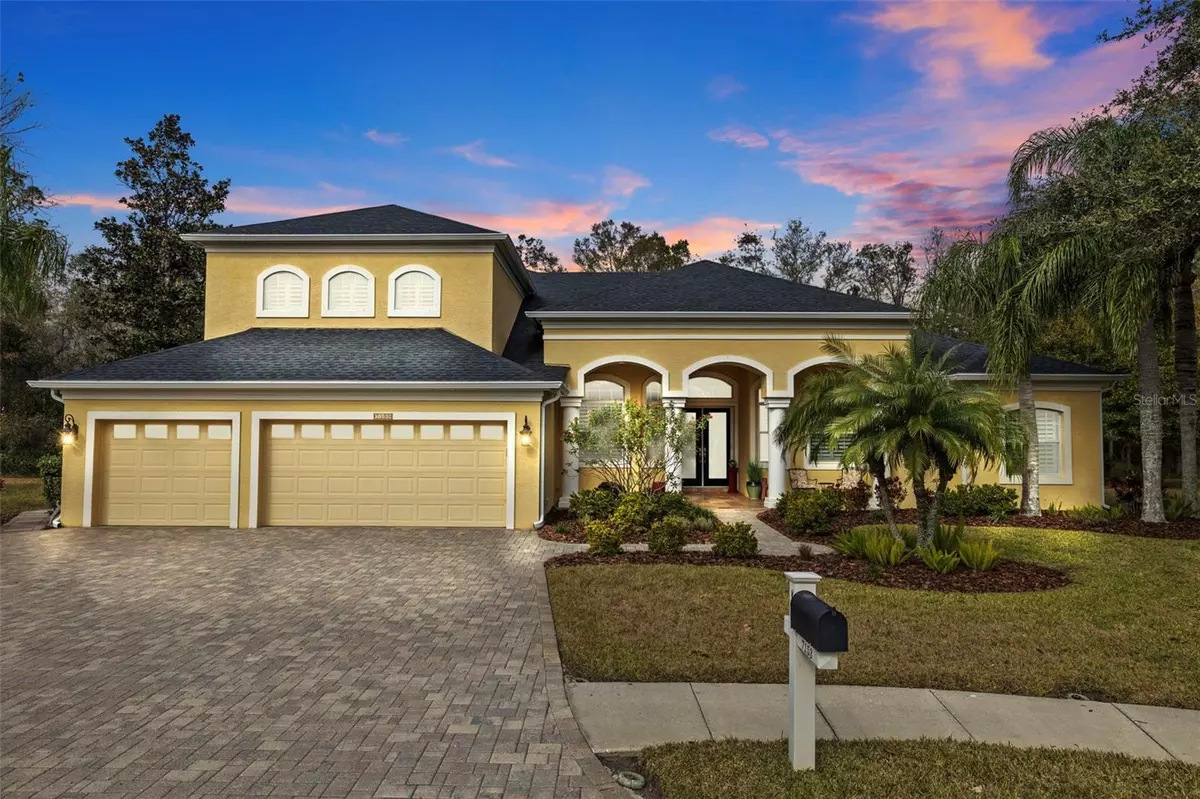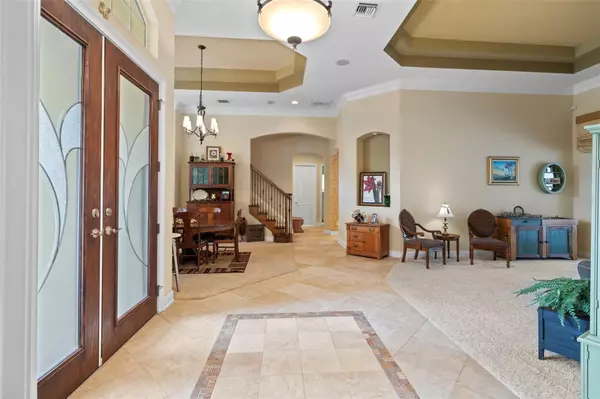4 Beds
4 Baths
4,611 SqFt
4 Beds
4 Baths
4,611 SqFt
OPEN HOUSE
Sat Jan 25, 12:00pm - 2:00pm
Sun Jan 26, 12:00pm - 2:00pm
Key Details
Property Type Single Family Home
Sub Type Single Family Residence
Listing Status Active
Purchase Type For Sale
Square Footage 4,611 sqft
Price per Sqft $206
Subdivision Wilderness Lake Preserve Ph 01
MLS Listing ID TB8339604
Bedrooms 4
Full Baths 4
HOA Fees $256/ann
HOA Y/N Yes
Originating Board Stellar MLS
Year Built 2005
Annual Tax Amount $9,578
Lot Size 0.500 Acres
Acres 0.5
Property Description
Welcome to 7153 Woods Bay Court, a stunning custom-built home in the private Eagles Nest Village, a serene cul-de-sac with just four homes. This 4-bedroom, 4-bathroom, 4,611 sq. ft. pool home is perfectly situated on a ½-acre conservation lot, offering unparalleled privacy and natural beauty.
As you enter through decorative double glass doors, you'll be captivated by the home's unique floor plan, designed to balance casual living with extravagant entertaining. Formal dining and living spaces feature durable, energy-efficient sliders that seamlessly connect to an outdoor oasis, ideal for family gatherings and fun-filled evenings.
Gourmet Kitchen for Culinary Enthusiasts?The chef's dream kitchen is a masterpiece of design and functionality. It boasts maple cabinetry, granite countertops, stainless steel appliances, a wine cooler, a pot filler, and a versatile cooking island. This kitchen is ready to inspire your culinary creations and entertain with ease.
Luxurious Primary Suite?The primary suite, located on one side of the home for ultimate privacy, is a retreat unto itself. It features a cozy sitting area with views of the pool and spa, double walk-in closets, and a remodeled en suite with dual vanities, a makeup station, a walk-in shower, and a private water closet. Upgraded flooring adds to the sense of style and comfort.
Designed for Work and Play?Work from home in style in the office, complete with elegant French doors and triple tray ceilings. The expansive family room, with its large bay window overlooking the fire pit and conservation area, is perfect for relaxation or gatherings. Adjacent to the family room, a spacious bonus room offers endless possibilities, from a second office to a playroom.
Versatile Second Floor with Media Room?Upstairs, you'll find a spacious loft area, currently used as an arts-and-crafts space, and a dedicated media room perfect for movie nights or gaming. Additionally, two generously sized bedrooms, with their own private bathroom, make this level ideal for family or guests. This flexible space can adapt to your lifestyle needs.
Outdoor Living at Its Finest?The backyard is an entertainer's paradise with a saltwater pool, outdoor kitchen, in-ground firepit, and plenty of room for relaxation. Upgraded with a new Jandy TruClear Saltwater Pool System (2020), this space is perfect for hosting guests or enjoying peaceful evenings.
Additional Features & Upgrades
* Custom tray ceilings and surround sound throughout
* New Generac standby generator (2024)
* Navien tankless water heater (2015)
* HALO 5 water conditioning system (2015)
* Daikin HVAC Units 1 & 2 (2017) and Lennox Unit 3 (2024)
* Roof and gutter replacement (2020)
Community Amenities?Wilderness Lake Preserve offers an unparalleled lifestyle with resort-style amenities, including a lodge with community events, pools, a state-of-the-art fitness center, playgrounds, sports courts, and even a nail salon. Enjoy lakefront living with canoe and kayak access, all surrounded by breathtaking natural scenery.
Prime Location?Conveniently located near shops, major highways, top-rated schools, and the upcoming Moffitt Speros campus, this home truly has it all.
Schedule your private showing today and discover your dream home in Wilderness Lake Preserve!
Location
State FL
County Pasco
Community Wilderness Lake Preserve Ph 01
Zoning MPUD
Rooms
Other Rooms Bonus Room, Den/Library/Office, Family Room, Formal Dining Room Separate, Formal Living Room Separate, Loft, Media Room, Storage Rooms
Interior
Interior Features Built-in Features, Ceiling Fans(s), Crown Molding, Eat-in Kitchen, High Ceilings, Kitchen/Family Room Combo, Open Floorplan, Primary Bedroom Main Floor, Stone Counters, Thermostat, Tray Ceiling(s), Walk-In Closet(s), Window Treatments
Heating Electric
Cooling Central Air, Zoned
Flooring Carpet, Tile, Wood
Fireplace false
Appliance Built-In Oven, Cooktop, Dishwasher, Disposal, Dryer, Gas Water Heater, Microwave, Range Hood, Refrigerator, Tankless Water Heater, Washer, Water Filtration System, Water Softener, Wine Refrigerator
Laundry Inside, Laundry Room
Exterior
Exterior Feature Irrigation System, Outdoor Grill, Outdoor Kitchen, Private Mailbox, Rain Gutters, Sidewalk, Sliding Doors
Garage Spaces 3.0
Pool Chlorine Free, Deck, Gunite, Heated, In Ground, Lighting, Outside Bath Access, Salt Water, Screen Enclosure
Community Features Clubhouse, Deed Restrictions, Fitness Center, Golf Carts OK, Playground, Pool
Utilities Available BB/HS Internet Available, Cable Available, Electricity Available, Fire Hydrant, Natural Gas Available, Natural Gas Connected, Phone Available, Propane, Sewer Available, Street Lights, Water Available
Amenities Available Basketball Court, Clubhouse, Fitness Center, Lobby Key Required, Playground, Pool, Recreation Facilities, Tennis Court(s), Trail(s)
Roof Type Shingle
Porch Covered, Deck, Enclosed, Front Porch, Patio, Screened
Attached Garage false
Garage true
Private Pool Yes
Building
Lot Description Conservation Area, Cul-De-Sac, Landscaped, Oversized Lot, Sidewalk
Entry Level Two
Foundation Slab
Lot Size Range 1/2 to less than 1
Sewer Public Sewer
Water Public
Architectural Style Custom
Structure Type Block,Stucco
New Construction false
Schools
Elementary Schools Connerton Elem
Middle Schools Pine View Middle-Po
High Schools Land O' Lakes High-Po
Others
Pets Allowed Cats OK, Dogs OK
HOA Fee Include Pool
Senior Community No
Ownership Fee Simple
Monthly Total Fees $21
Acceptable Financing Cash, Conventional, FHA, VA Loan
Membership Fee Required Required
Listing Terms Cash, Conventional, FHA, VA Loan
Special Listing Condition None

Find out why customers are choosing LPT Realty to meet their real estate needs
Learn More About LPT Realty







