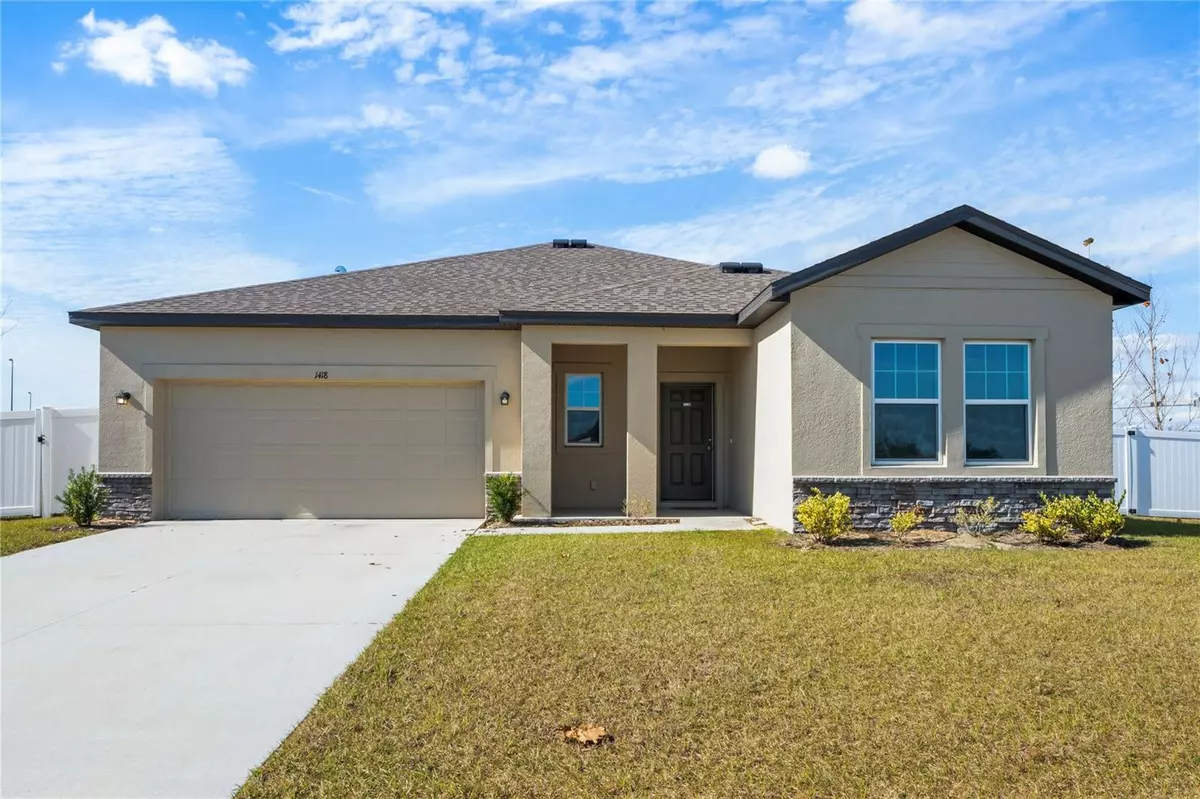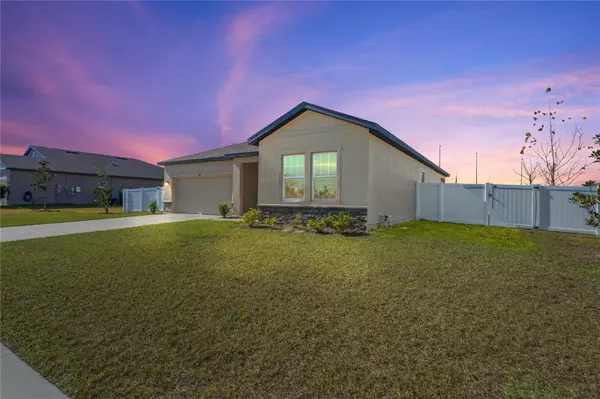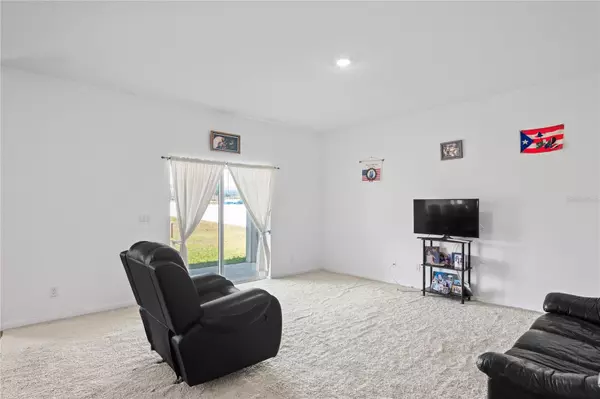3 Beds
2 Baths
1,679 SqFt
3 Beds
2 Baths
1,679 SqFt
Key Details
Property Type Single Family Home
Sub Type Single Family Residence
Listing Status Active
Purchase Type For Sale
Square Footage 1,679 sqft
Price per Sqft $229
Subdivision Imperial Oaks Ph 2
MLS Listing ID TB8345114
Bedrooms 3
Full Baths 2
HOA Fees $101/mo
HOA Y/N Yes
Originating Board Stellar MLS
Year Built 2022
Annual Tax Amount $3,886
Lot Size 0.460 Acres
Acres 0.46
Property Description
Nestled on a generous half-acre lot, this home ensures that you're not just buying walls and a roof, but a slice of tranquility. The backyard is practically begging for summer barbecues, spirited games of tag, or simply a quiet cup of coffee at sunrise.
Now, let's talk convenience - because let's face it, nobody likes to drive for hours to get to the essentials. Positioned just a quick 7-minute drive from Interstate 4, your new home makes commuting feel like a breeze. Tampa? Only 30 minutes away! Whether it's work or pleasure, you're practically there already.
For those days when you don't feel like cooking, an array of restaurants is just around the corner. And for the shopaholics, breathe easy knowing retail therapy is never far away. Plus, with attractions like beaches and theme parks a short drive away, every weekend promises a new adventure for you and your loved ones.
Education-wise, Burnett Middle School is conveniently located, making morning school runs as easy as pie. And when it's time to stock up on goodies, the nearby supermarket is just a hop, skip, and a jump from your front door.
Rest assured, there's nothing cookie-cutter about this property. It's a place where memories await to be made and every little corner promises a story. So, why wait? Schedule your showing today and come see why this isn't just another house – it's your next home.
Location
State FL
County Hillsborough
Community Imperial Oaks Ph 2
Zoning PD
Interior
Interior Features Primary Bedroom Main Floor, Walk-In Closet(s)
Heating Central, Electric
Cooling Central Air
Flooring Carpet, Laminate
Fireplace false
Appliance Microwave, Refrigerator
Laundry Laundry Room
Exterior
Exterior Feature Private Mailbox, Sliding Doors
Garage Spaces 2.0
Utilities Available Electricity Connected, Water Connected
Roof Type Shingle
Attached Garage true
Garage true
Private Pool No
Building
Story 1
Entry Level One
Foundation Slab
Lot Size Range 1/4 to less than 1/2
Sewer Public Sewer
Water Public
Structure Type Block,Stucco
New Construction false
Others
Pets Allowed Cats OK, Dogs OK, Yes
Senior Community No
Pet Size Small (16-35 Lbs.)
Ownership Fee Simple
Monthly Total Fees $101
Acceptable Financing Cash, Conventional, FHA, VA Loan
Membership Fee Required Required
Listing Terms Cash, Conventional, FHA, VA Loan
Num of Pet 2
Special Listing Condition None

Find out why customers are choosing LPT Realty to meet their real estate needs
Learn More About LPT Realty







