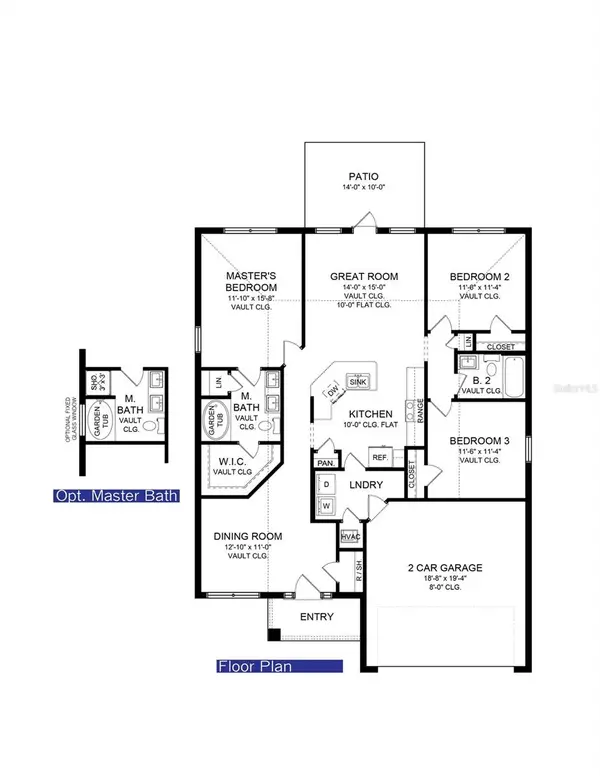3 Beds
2 Baths
1,485 SqFt
3 Beds
2 Baths
1,485 SqFt
OPEN HOUSE
Sun Feb 02, 9:00am - 5:00pm
Key Details
Property Type Single Family Home
Sub Type Single Family Residence
Listing Status Active
Purchase Type For Sale
Square Footage 1,485 sqft
Price per Sqft $207
Subdivision Wyld Palms
MLS Listing ID OM694229
Bedrooms 3
Full Baths 2
HOA Fees $113/mo
HOA Y/N Yes
Originating Board Stellar MLS
Year Built 2024
Annual Tax Amount $328
Lot Size 6,534 Sqft
Acres 0.15
Property Description
Brand-New Home in a Highly Desirable Community! Discover this stunning 3-bedroom, 2-bathroom home with approximately 1,485 sq. ft. of thoughtfully designed living space. Featuring a split floor plan, this home is modern living and offers both comfort and style.
Highlights include:
Elevated ceilings for an open and airy feel
A luxurious tile shower in the primary bathroom
Upgraded cabinets and a full stainless steel appliance package
Wood-look tile flooring throughout the main living areas (carpet in bedrooms for added coziness)
A covered lanai for relaxing or entertaining
Irrigation system for easy lawn maintenance
And so much more!
Nestled in a popular community with a community pool, this home is conveniently located near shopping, restaurants, hospitals, and major highways like the Turnpike and I-75. You'll also enjoy easy access to the stunning Crystal River and Rainbow River, for weekend adventures.
Enjoy peace of mind with a builder's warranty and take advantage of the builder's assistance with closing costs when you pay cash or use a seller-approved lender.
Note: Photos are of a similar home for illustrative purposes. Colors and upgrades may vary.
Don't miss this opportunity to make this incredible house your home!
Location
State FL
County Citrus
Community Wyld Palms
Zoning X
Interior
Interior Features Thermostat, Vaulted Ceiling(s), Walk-In Closet(s)
Heating Central, Electric, Heat Pump
Cooling Central Air
Flooring Carpet, Ceramic Tile
Fireplace false
Appliance Dishwasher, Electric Water Heater, Microwave, Range
Laundry Laundry Room
Exterior
Exterior Feature Irrigation System, Lighting
Garage Spaces 2.0
Utilities Available Cable Available, Electricity Available, Phone Available, Sewer Available, Street Lights, Water Available
Roof Type Shingle
Attached Garage true
Garage true
Private Pool No
Building
Entry Level One
Foundation Slab
Lot Size Range 0 to less than 1/4
Builder Name Adams Homes
Sewer Public Sewer
Water None
Structure Type Block,Stucco
New Construction true
Schools
Elementary Schools Hernando Elementary
Middle Schools Inverness Middle School
High Schools Citrus High School
Others
Pets Allowed Cats OK, Dogs OK
Senior Community No
Ownership Fee Simple
Monthly Total Fees $113
Acceptable Financing Cash, Conventional, FHA, USDA Loan, VA Loan
Membership Fee Required Required
Listing Terms Cash, Conventional, FHA, USDA Loan, VA Loan
Special Listing Condition None

Find out why customers are choosing LPT Realty to meet their real estate needs
Learn More About LPT Realty







