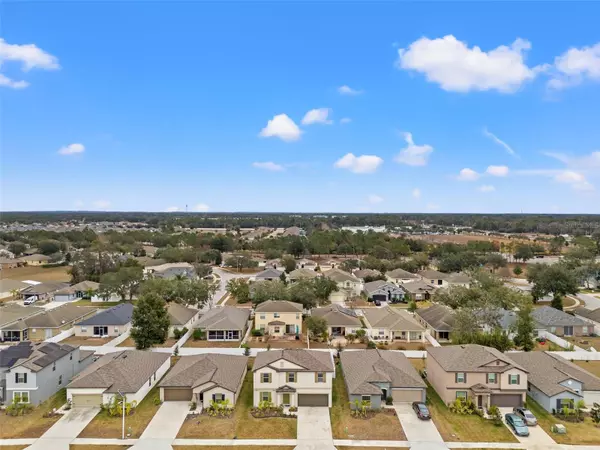5 Beds
4 Baths
2,922 SqFt
5 Beds
4 Baths
2,922 SqFt
OPEN HOUSE
Fri Feb 07, 2:00pm - 4:00pm
Sat Feb 08, 10:00am - 12:00pm
Key Details
Property Type Single Family Home
Sub Type Single Family Residence
Listing Status Active
Purchase Type For Sale
Square Footage 2,922 sqft
Price per Sqft $162
Subdivision Villages/Avalon Ph Iv
MLS Listing ID W7872092
Bedrooms 5
Full Baths 3
Half Baths 1
HOA Fees $199/qua
HOA Y/N Yes
Originating Board Stellar MLS
Year Built 2022
Annual Tax Amount $6,590
Lot Size 6,098 Sqft
Acres 0.14
Property Description
Exceptional Features and Upgrades
Gourmet kitchen with granite countertops and modern appliances.
Spacious primary suite on the first floor with a spa-like en-suite and custom walk-in closet.
Two upstairs bedrooms feature custom closets for extra storage.
8' lockable barn doors leading to a large extra room—perfect for an office, den, or playroom.
Media-height electrical outlets in all bedrooms, the den, and the living room for easy TV mounting.
Laundry room with extra storage, washer and dryer included.
Freshly painted interior with semi-gloss paint for a sleek and durable finish.
Safety gate installed at the bottom of the staircase for added family safety.
Move-In Ready Perks
Quarterly pest control and AC maintenance contracts paid for the year.
HOA dues covered for 2025, saving you time and money.
All TV mounting brackets included, making setup effortless.
Prime Location & Lifestyle
Located in a highly desirable community, this home is just minutes from top-rated schools, shopping, dining, and the Suncoast Parkway—offering the perfect blend of convenience and tranquility.
A Home That Checks Every Box
With its open concept living areas, modern updates, and thoughtful features, this home is designed for both entertaining and everyday comfort.
Location
State FL
County Hernando
Community Villages/Avalon Ph Iv
Zoning R1
Rooms
Other Rooms Den/Library/Office, Inside Utility, Loft, Media Room, Storage Rooms
Interior
Interior Features Ceiling Fans(s), Eat-in Kitchen, High Ceilings, Kitchen/Family Room Combo, Living Room/Dining Room Combo, Pest Guard System, Primary Bedroom Main Floor, Solid Surface Counters, Split Bedroom, Thermostat, Walk-In Closet(s), Window Treatments
Heating Electric, Heat Pump
Cooling Central Air
Flooring Carpet, Ceramic Tile
Furnishings Negotiable
Fireplace false
Appliance Dishwasher, Disposal, Dryer, Freezer, Microwave, Range, Range Hood, Refrigerator, Washer
Laundry Electric Dryer Hookup, Inside, Laundry Room, Washer Hookup
Exterior
Exterior Feature Irrigation System, Lighting, Rain Barrel/Cistern(s), Sidewalk, Sliding Doors
Parking Features Driveway, Garage Door Opener
Garage Spaces 2.0
Community Features Clubhouse, Community Mailbox, Deed Restrictions, Dog Park, Fitness Center, Park, Playground, Pool, Sidewalks
Utilities Available Cable Available, Cable Connected, Electricity Available, Electricity Connected, Phone Available, Public, Sewer Available, Sewer Connected
Amenities Available Clubhouse, Fitness Center, Park, Playground, Pool
Roof Type Shingle
Porch Front Porch, Patio, Rear Porch
Attached Garage true
Garage true
Private Pool No
Building
Lot Description Cleared, Landscaped, Level, Private, Sidewalk, Sloped, Paved
Story 2
Entry Level Two
Foundation Slab
Lot Size Range 0 to less than 1/4
Sewer Public Sewer
Water None
Architectural Style Contemporary
Structure Type Stucco
New Construction false
Schools
Elementary Schools Suncoast Elementary
Middle Schools Powell Middle
High Schools Frank W Springstead
Others
Pets Allowed Cats OK, Dogs OK
HOA Fee Include Common Area Taxes,Pool
Senior Community No
Ownership Fee Simple
Monthly Total Fees $66
Acceptable Financing Cash, Conventional, FHA, VA Loan
Membership Fee Required Required
Listing Terms Cash, Conventional, FHA, VA Loan
Special Listing Condition None

Find out why customers are choosing LPT Realty to meet their real estate needs
Learn More About LPT Realty







