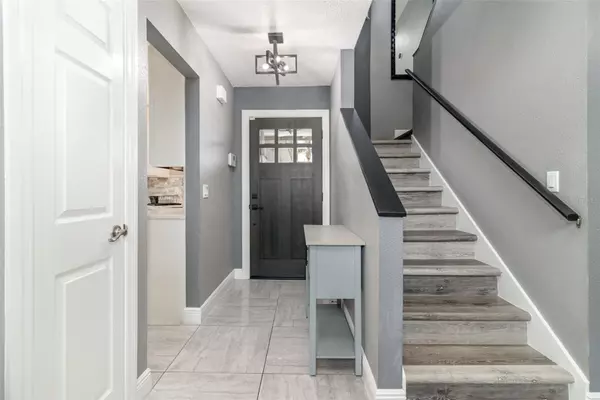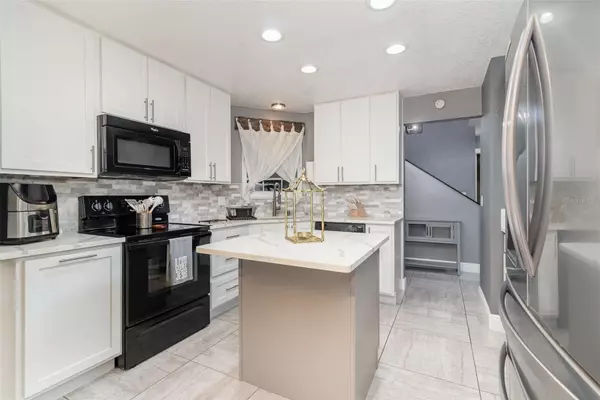4 Beds
3 Baths
1,644 SqFt
4 Beds
3 Baths
1,644 SqFt
Key Details
Property Type Single Family Home
Sub Type Single Family Residence
Listing Status Active
Purchase Type For Sale
Square Footage 1,644 sqft
Price per Sqft $258
Subdivision Meadow Woods Village 07 Ph 01
MLS Listing ID S5120135
Bedrooms 4
Full Baths 2
Half Baths 1
HOA Y/N No
Originating Board Stellar MLS
Year Built 1987
Annual Tax Amount $2,733
Lot Size 6,969 Sqft
Acres 0.16
Property Description
You won't want to miss this beautifully updated 4-bedroom, 2-bathroom home featuring a Florida room, gazebo, and a fully permitted 12x16 shed with a mini-split heat pump and full bathroom! Every detail has been thoughtfully upgraded to make this home move-in ready.
Step inside to a spacious great room with soaring ceilings, architectural details, and a striking mirrored accent wall. A sliding glass door leads to your enclosed Florida room, seamlessly blending indoor and outdoor living.
The fully remodeled kitchen is a chef's dream, featuring quartz countertops, ample cabinetry, and an inviting breakfast nook with a built-in desk.
Downstairs, the owner's retreat offers a walk-in closet and a private en-suite bathroom with built-in cabinets, dual sinks, and a walk-in shower. Upstairs, you'll find three additional bedrooms and a full bathroom.
Your backyard oasis is ready for relaxation and entertaining! Enjoy the covered patio, a fully permitted gazebo (with furniture included!), and a pre-manufactured 12x16 shed equipped with a 2-ton mini-split heat pump unit and a full bathroom.
This home is conveniently located near major highways, including Hwy 417, offering easy access to Orlando International Airport, The Loop, shopping, dining, and more.
Don't miss this incredible opportunity—schedule your private showing today!
Location
State FL
County Orange
Community Meadow Woods Village 07 Ph 01
Zoning P-D
Rooms
Other Rooms Florida Room, Formal Dining Room Separate, Great Room
Interior
Interior Features Ceiling Fans(s), Eat-in Kitchen, High Ceilings
Heating Central
Cooling Central Air
Flooring Ceramic Tile, Vinyl
Furnishings Unfurnished
Fireplace false
Appliance Dishwasher, Dryer, Microwave, Range, Refrigerator, Washer
Laundry In Garage
Exterior
Exterior Feature Sidewalk
Parking Features Driveway, Garage Faces Side
Garage Spaces 2.0
Fence Fenced, Wood
Utilities Available Other
Roof Type Shingle
Porch Covered, Enclosed, Rear Porch
Attached Garage true
Garage true
Private Pool No
Building
Lot Description Paved
Entry Level Two
Foundation Slab
Lot Size Range 0 to less than 1/4
Sewer Public Sewer
Water Public
Structure Type Block,Stucco,Wood Frame
New Construction false
Others
Pets Allowed Yes
Senior Community No
Ownership Fee Simple
Acceptable Financing Cash, Conventional, FHA, VA Loan
Membership Fee Required None
Listing Terms Cash, Conventional, FHA, VA Loan
Special Listing Condition None
Virtual Tour https://www.propertypanorama.com/instaview/stellar/S5120135

Find out why customers are choosing LPT Realty to meet their real estate needs
Learn More About LPT Realty







