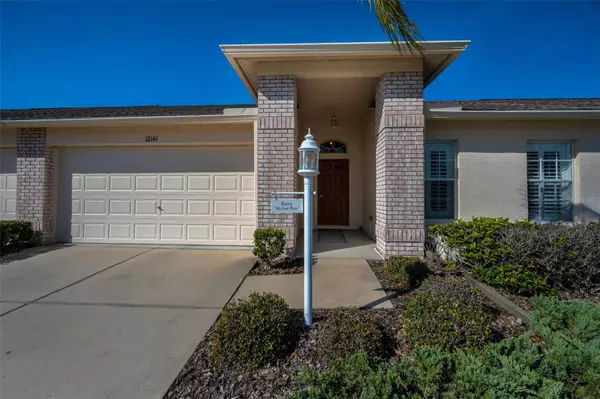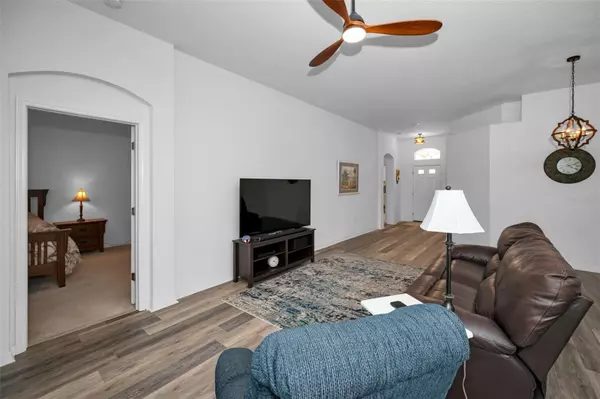2 Beds
2 Baths
1,455 SqFt
2 Beds
2 Baths
1,455 SqFt
Key Details
Property Type Single Family Home
Sub Type Villa
Listing Status Pending
Purchase Type For Sale
Square Footage 1,455 sqft
Price per Sqft $226
Subdivision Heritage Spgs Village 24 & Village 24A
MLS Listing ID TB8346982
Bedrooms 2
Full Baths 2
Construction Status Appraisal,Financing,Inspections
HOA Fees $204/mo
HOA Y/N Yes
Originating Board Stellar MLS
Year Built 2005
Annual Tax Amount $3,451
Lot Size 3,484 Sqft
Acres 0.08
Property Description
The kitchen opens to the living room and includes a separate dinette area with scenic pond views. Plantation shutters adorn every window, adding a touch of elegance and privacy. The home features a split-bedroom floor plan with ample closet space. Recent updates include new lighting in the dining room and hallway, as well as stylish vinyl plank flooring throughout the main living areas. The bedrooms are carpeted in a neutral tone, offering warmth and comfort.
The spacious master suite includes his-and-hers closets, while the ensuite bath boasts dual sinks and a shower stall. A conveniently located laundry room off the kitchen is equipped with a full-sized washer and dryer, along with a wet sink for added convenience. Additional highlights of this home include a newer roof (09/2022), water softener and a home warranty valid through June 2026.
Heritage Springs offers an impressive array of amenities designed for an active lifestyle. Sports enthusiasts will love the 18-hole golf course with a pro shop, as well as tennis courts, an updated fitness center, bocce courts, shuffleboard, and pickleball courts just outside the community. The beautifully updated clubhouse features a full-service restaurant, lounge, large swimming pool, and separate hot tub. Residents also enjoy access to card rooms, pool tables, a library, and a spacious auditorium that hosts various events throughout the year, including monthly trivia nights, "Name That Tune" competitions, Friday night dance parties, and festive holiday celebrations.
Don't miss the opportunity to experience resort-style living in one of Florida's premier active adult communities!
Location
State FL
County Pasco
Community Heritage Spgs Village 24 & Village 24A
Zoning MPUD
Interior
Interior Features Ceiling Fans(s), Eat-in Kitchen, Living Room/Dining Room Combo, Stone Counters, Thermostat, Vaulted Ceiling(s), Walk-In Closet(s)
Heating Central, Electric
Cooling Central Air
Flooring Carpet, Luxury Vinyl
Fireplace false
Appliance Dishwasher, Dryer, Electric Water Heater, Microwave, Range, Refrigerator, Washer, Water Softener
Laundry Inside, Laundry Room
Exterior
Exterior Feature Irrigation System, Private Mailbox, Rain Gutters, Sliding Doors
Garage Spaces 2.0
Community Features Association Recreation - Owned, Clubhouse, Deed Restrictions, Fitness Center, Gated Community - Guard, Golf Carts OK, Golf, Pool, Restaurant, Sidewalks, Special Community Restrictions
Utilities Available Cable Connected, Electricity Connected, Public, Sewer Connected, Underground Utilities, Water Connected
Amenities Available Cable TV, Clubhouse, Fitness Center, Gated, Golf Course, Laundry, Pool, Recreation Facilities, Security, Shuffleboard Court, Spa/Hot Tub, Tennis Court(s)
Waterfront Description Pond
View Y/N Yes
View Water
Roof Type Shingle
Attached Garage true
Garage true
Private Pool No
Building
Lot Description Landscaped, Street Dead-End, Paved
Story 1
Entry Level One
Foundation Slab
Lot Size Range 0 to less than 1/4
Sewer Public Sewer
Water Public
Structure Type Block,Concrete,Stucco
New Construction false
Construction Status Appraisal,Financing,Inspections
Others
Pets Allowed Cats OK, Dogs OK
HOA Fee Include Guard - 24 Hour,Cable TV,Common Area Taxes,Pool,Escrow Reserves Fund,Internet,Maintenance Structure,Maintenance Grounds,Private Road,Security,Sewer,Trash
Senior Community Yes
Pet Size Extra Large (101+ Lbs.)
Ownership Fee Simple
Monthly Total Fees $517
Acceptable Financing Assumable, Cash, Conventional, FHA, VA Loan
Membership Fee Required Required
Listing Terms Assumable, Cash, Conventional, FHA, VA Loan
Special Listing Condition None
Virtual Tour https://www.propertypanorama.com/instaview/stellar/TB8346982

Find out why customers are choosing LPT Realty to meet their real estate needs
Learn More About LPT Realty







