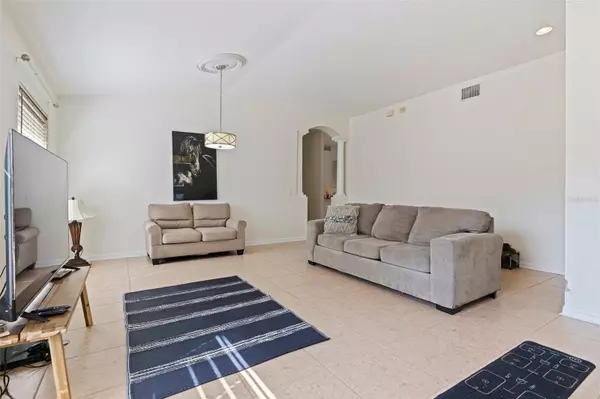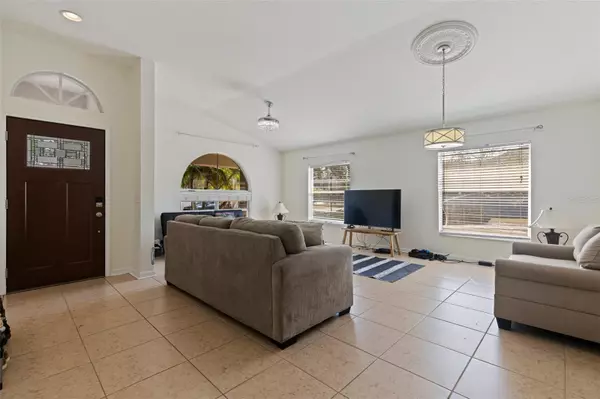4 Beds
2 Baths
2,112 SqFt
4 Beds
2 Baths
2,112 SqFt
Key Details
Property Type Single Family Home
Sub Type Single Family Residence
Listing Status Active
Purchase Type For Sale
Square Footage 2,112 sqft
Price per Sqft $198
Subdivision Panther Trace Ph 1B/1C
MLS Listing ID O6278230
Bedrooms 4
Full Baths 2
HOA Fees $100/ann
HOA Y/N Yes
Originating Board Stellar MLS
Year Built 2004
Annual Tax Amount $6,863
Lot Size 6,534 Sqft
Acres 0.15
Lot Dimensions 52.18x122
Property Description
As you approach, a recently installed front door (2021) offers a warm welcome. Step inside to find an open, airy layout with tile flooring extending throughout the entire home. The updated kitchen, designed for the home chef, features sleek countertops, stainless steel appliances, and a water filtration system for fresh, purified drinking water. Both bathrooms have been tastefully renovated, adding a touch of modern elegance to the space.
Outdoors, the extended covered lanai invites you to relax or entertain, complete with beautiful tile flooring and a fully equipped outdoor kitchen area—perfect for weekend barbecues or casual gatherings. The lanai overlooks a fully fenced backyard adorned with lush fruit trees, offering both beauty and privacy for a serene retreat right at home.
Practical upgrades add to the home's value and convenience, including a new garage door opener, a water softener system for improved water quality, a roof replaced in 2021, and a new water heater installed in 2023, ensuring peace of mind for years to come.
Living in Panther Trace means enjoying a wealth of community amenities, from a sparkling pool and playgrounds to tennis and volleyball courts, along with scenic walking trails. Plus, you'll be just minutes from top-rated schools, shopping, dining, and medical facilities.
Don't miss this opportunity to own a stunning, move-in-ready home in one of Riverview's most desirable neighborhoods. Schedule your showing today!
Location
State FL
County Hillsborough
Community Panther Trace Ph 1B/1C
Zoning PD
Interior
Interior Features Cathedral Ceiling(s), Ceiling Fans(s), Eat-in Kitchen, Kitchen/Family Room Combo, Living Room/Dining Room Combo, Primary Bedroom Main Floor
Heating Central
Cooling Central Air
Flooring Tile
Fireplace false
Appliance Cooktop, Dishwasher, Disposal, Dryer, Exhaust Fan, Freezer, Microwave, Refrigerator, Washer, Water Softener
Laundry In Garage
Exterior
Exterior Feature Balcony, Garden, Irrigation System, Outdoor Kitchen, Private Mailbox, Sliding Doors
Garage Spaces 2.0
Community Features Clubhouse, Dog Park, Playground, Pool, Sidewalks, Tennis Courts
Utilities Available Public
Amenities Available Clubhouse, Pool, Tennis Court(s)
Roof Type Shingle
Attached Garage true
Garage true
Private Pool No
Building
Story 1
Entry Level One
Foundation Slab
Lot Size Range 0 to less than 1/4
Sewer Public Sewer
Water Public
Structure Type Block,Stucco
New Construction false
Schools
Elementary Schools Collins-Hb
High Schools Riverview-Hb
Others
Pets Allowed Breed Restrictions
Senior Community No
Ownership Fee Simple
Monthly Total Fees $8
Acceptable Financing Cash, Conventional, VA Loan
Membership Fee Required Required
Listing Terms Cash, Conventional, VA Loan
Special Listing Condition None
Virtual Tour https://www.propertypanorama.com/instaview/stellar/O6278230

Find out why customers are choosing LPT Realty to meet their real estate needs
Learn More About LPT Realty







