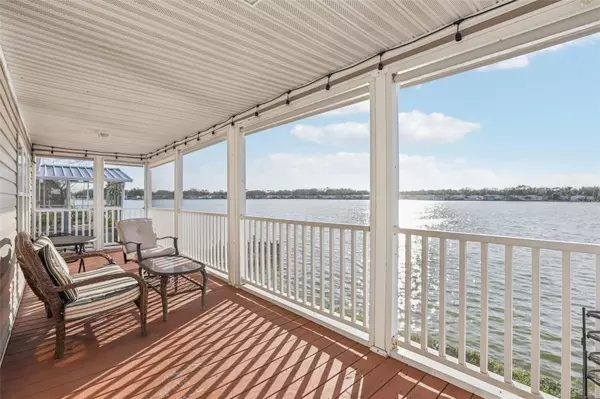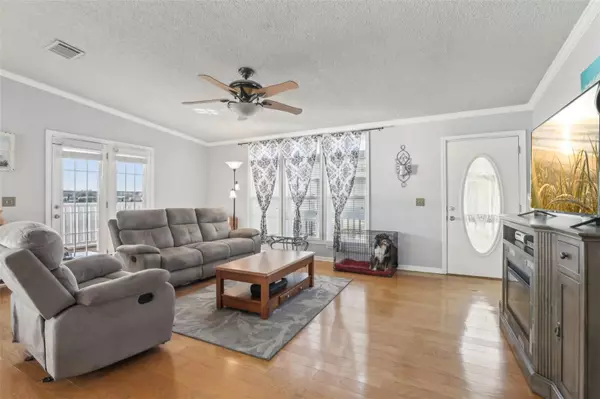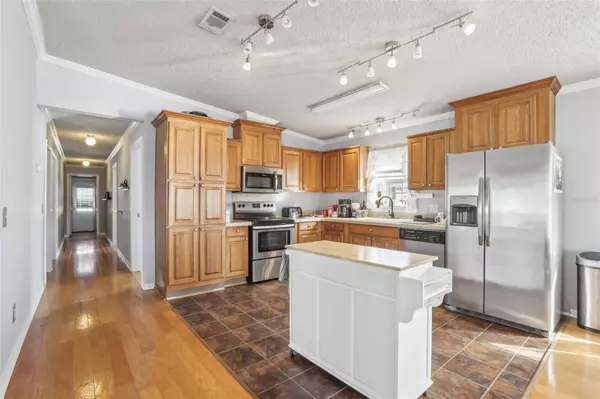3 Beds
2 Baths
1,643 SqFt
3 Beds
2 Baths
1,643 SqFt
Key Details
Property Type Manufactured Home
Sub Type Manufactured Home - Post 1977
Listing Status Active
Purchase Type For Sale
Square Footage 1,643 sqft
Price per Sqft $146
Subdivision Lake Fantasia Platted Sub
MLS Listing ID TB8347005
Bedrooms 3
Full Baths 2
HOA Fees $155/mo
HOA Y/N Yes
Originating Board Stellar MLS
Year Built 2005
Annual Tax Amount $4,537
Lot Size 6,534 Sqft
Acres 0.15
Lot Dimensions 50.01x132
Property Description
The open floor plan features engineered hardwood flooring and crown molding for a polished touch. Plenty of windows allow natural light to fill the space, giving you great views of the lake. The kitchen is equipped with stainless steel appliances, wood cabinetry making it both functional and stylish.
The primary ensuite bathroom is a peaceful retreat, with a garden tub, separate shower, and dual vanities. Two additional bedrooms offer room for family or guests. The large laundry room includes a newer washer and dryer for added convenience.
Step outside to the screened-in back porch, where you can relax and take in the lake views. The 2-car carport provides easy parking, and there's also an outside storage closet for your convenience.
The Lake Fantasia community offers a clubhouse with a gym, billiards room, kitchen, and pool for residents to enjoy. There's also a community boat ramp, basketball court, and great fishing in the lake with largemouth bass, channel catfish, and more.
This home offers a great mix of comfortable living and access to a range of amenities, making it an ideal spot for enjoying the easy-going Florida lifestyle. Don't miss your chance to experience it for yourself!
Location
State FL
County Hillsborough
Community Lake Fantasia Platted Sub
Zoning PD
Interior
Interior Features Ceiling Fans(s), Kitchen/Family Room Combo, Open Floorplan, Vaulted Ceiling(s), Window Treatments
Heating Central, Electric
Cooling Central Air
Flooring Ceramic Tile, Hardwood, Laminate
Fireplace false
Appliance Dishwasher, Dryer, Electric Water Heater, Microwave, Range, Refrigerator, Washer
Laundry Inside, Laundry Room
Exterior
Exterior Feature Other
Parking Features Covered
Community Features Clubhouse, Gated Community - No Guard, Pool
Utilities Available Cable Available, Electricity Connected, Sewer Connected, Water Connected
Amenities Available Basketball Court, Clubhouse
Waterfront Description Lake
View Y/N Yes
Water Access Yes
Water Access Desc Lake
View Water
Roof Type Shingle
Porch Rear Porch
Garage false
Private Pool No
Building
Story 1
Entry Level One
Foundation Crawlspace
Lot Size Range 0 to less than 1/4
Sewer Public Sewer
Water See Remarks
Structure Type Vinyl Siding,Wood Frame
New Construction false
Schools
Elementary Schools Ippolito-Hb
Middle Schools Giunta Middle-Hb
High Schools Spoto High-Hb
Others
Pets Allowed Cats OK, Dogs OK
HOA Fee Include Common Area Taxes,Pool,Escrow Reserves Fund,Insurance,Maintenance Grounds,Management,Recreational Facilities
Senior Community No
Ownership Fee Simple
Monthly Total Fees $155
Acceptable Financing Cash, Conventional, FHA, VA Loan
Membership Fee Required Required
Listing Terms Cash, Conventional, FHA, VA Loan
Special Listing Condition None

Find out why customers are choosing LPT Realty to meet their real estate needs
Learn More About LPT Realty







