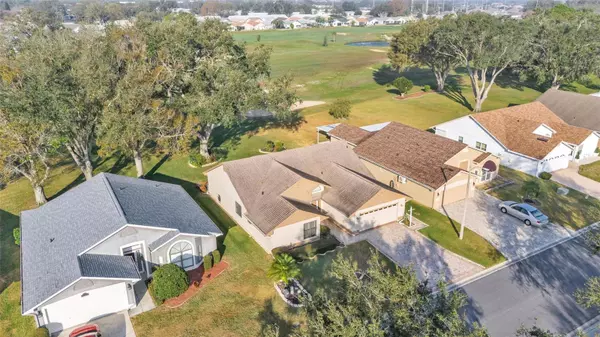3 Beds
2 Baths
1,598 SqFt
3 Beds
2 Baths
1,598 SqFt
OPEN HOUSE
Sat Feb 08, 12:00pm - 4:00pm
Key Details
Property Type Single Family Home
Sub Type Single Family Residence
Listing Status Active
Purchase Type For Sale
Square Footage 1,598 sqft
Price per Sqft $212
Subdivision Sandpiper Golf & Country Club Ph 03
MLS Listing ID L4950415
Bedrooms 3
Full Baths 2
HOA Fees $450/qua
HOA Y/N Yes
Originating Board Stellar MLS
Year Built 1988
Annual Tax Amount $1,720
Lot Size 6,969 Sqft
Acres 0.16
Lot Dimensions 60x115
Property Description
Step inside to an airy space with cathedral ceilings and ceiling fans throughout. The living and dining areas feature stylish LVP flooring, while the kitchen, entrance, and bathrooms are finished with elegant ceramic tiles. The bedrooms have cozy carpeting. The primary suite boasts a spacious walk-in closet, dual sinks, and a built-in shower seat for added convenience. Additional highlights include plantation shutters in the kitchen and two guest bedrooms, a garage with a retractable screen door, a beautifully paved driveway, and a security alarm system for added peace of mind. A brand-new HVAC system was installed in 2024, and the roof was replaced in August 2018, ensuring long-term durability and comfort. Residents of Sandpiper enjoy a variety of amenities designed for both relaxation and recreation. Engage in activities such as golf, swimming, BBQs, shuffleboard, pickleball, tennis, and more. The community also features a clubhouse, pro shop, restaurant dining, a library, picnic areas, a fitness center, billiards, bingo, and game nights. With a monthly association fee of $150, the cost includes lawn maintenance, cable, and internet, ensuring a hassle-free lifestyle with plenty of entertainment and social opportunities.
Location
State FL
County Polk
Community Sandpiper Golf & Country Club Ph 03
Interior
Interior Features Cathedral Ceiling(s), Ceiling Fans(s), Skylight(s), Thermostat, Walk-In Closet(s)
Heating Central
Cooling Central Air
Flooring Carpet, Ceramic Tile, Luxury Vinyl
Furnishings Unfurnished
Fireplace false
Appliance Dishwasher, Disposal, Dryer, Electric Water Heater, Microwave, Range, Refrigerator, Washer
Laundry In Garage, Washer Hookup
Exterior
Exterior Feature Awning(s), Irrigation System, Sliding Doors, Sprinkler Metered
Parking Features Off Street, Parking Pad
Garage Spaces 2.0
Community Features Buyer Approval Required, Clubhouse, Community Mailbox, Deed Restrictions, Fitness Center, Golf Carts OK, Golf, Pool, Restaurant, Tennis Courts
Utilities Available Cable Available, Cable Connected, Electricity Available, Electricity Connected, Phone Available, Public, Street Lights, Water Connected
Amenities Available Cable TV, Clubhouse, Fitness Center, Golf Course, Maintenance, Pickleball Court(s), Pool, Recreation Facilities, Security, Shuffleboard Court, Storage, Tennis Court(s)
View Golf Course
Roof Type Shingle
Porch Covered, Enclosed, Patio
Attached Garage true
Garage true
Private Pool No
Building
Lot Description On Golf Course, Paved
Story 1
Entry Level One
Foundation Slab
Lot Size Range 0 to less than 1/4
Sewer Public Sewer
Water Public
Structure Type Block,Stucco
New Construction false
Others
Pets Allowed Cats OK, Dogs OK
HOA Fee Include Cable TV,Common Area Taxes,Pool,Internet,Maintenance Grounds,Recreational Facilities
Senior Community Yes
Pet Size Medium (36-60 Lbs.)
Ownership Fee Simple
Monthly Total Fees $150
Acceptable Financing Cash, Conventional, FHA, VA Loan
Membership Fee Required Required
Listing Terms Cash, Conventional, FHA, VA Loan
Num of Pet 2
Special Listing Condition None

Find out why customers are choosing LPT Realty to meet their real estate needs
Learn More About LPT Realty







