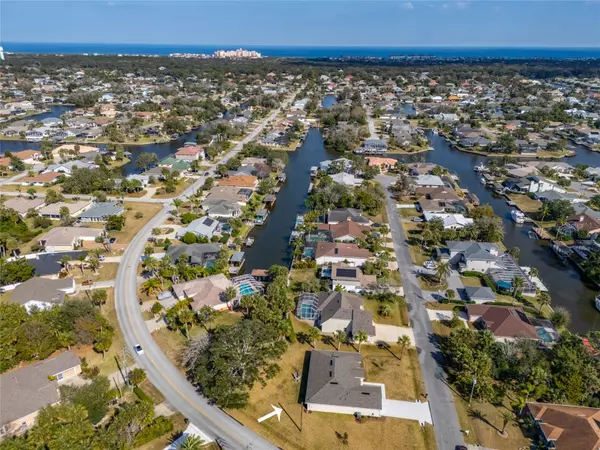3 Beds
2 Baths
2,208 SqFt
3 Beds
2 Baths
2,208 SqFt
Key Details
Property Type Single Family Home
Sub Type Single Family Residence
Listing Status Active
Purchase Type For Sale
Square Footage 2,208 sqft
Price per Sqft $271
Subdivision Palm Harbor
MLS Listing ID FC307003
Bedrooms 3
Full Baths 2
HOA Y/N No
Originating Board Stellar MLS
Year Built 2024
Annual Tax Amount $907
Lot Size 0.310 Acres
Acres 0.31
Property Description
For the culinary enthusiast, the kitchen is a true masterpiece—boasting quartz countertops, pendant lighting that casts a soft glow over the island bar, a designer backsplash, and sleek stainless steel Samsung appliances. Stylish hardware accents and 42" cabinets with crown molding extend into the adjacent café, perfectly blending functionality with elegance.
The private owner's suite is a sanctuary of luxury, complete with a recessed ceiling detail, two oversized walk-in closets for ample storage, a dual-sink vanity for added convenience, and a generously sized walk-in shower featuring a pebble-textured floor for a soothing, spa-like experience.
Step outside through the expanded sliding glass doors onto the lanai, where a motorized retractable screen offers the perfect balance of comfort and openness—keeping bugs out while blocking UV rays. The backyard is equipped with an irrigation system. Your backyard feels like a serene outdoor retreat.
Location
State FL
County Flagler
Community Palm Harbor
Zoning SFR
Rooms
Other Rooms Den/Library/Office, Florida Room, Formal Dining Room Separate, Inside Utility
Interior
Interior Features Crown Molding, Eat-in Kitchen, High Ceilings, Open Floorplan, Solid Surface Counters, Solid Wood Cabinets, Split Bedroom, Thermostat, Vaulted Ceiling(s), Walk-In Closet(s), Window Treatments
Heating Electric, Heat Pump
Cooling Central Air
Flooring Carpet, Ceramic Tile
Furnishings Unfurnished
Fireplace false
Appliance Cooktop, Dishwasher, Electric Water Heater, Ice Maker, Microwave, Range
Laundry Electric Dryer Hookup, Laundry Room, Washer Hookup
Exterior
Exterior Feature Sliding Doors
Garage Spaces 2.0
Utilities Available Cable Available, Sewer Connected, Water Connected
Roof Type Shingle
Porch Other
Attached Garage true
Garage true
Private Pool No
Building
Lot Description Corner Lot, Landscaped, Oversized Lot, Paved
Entry Level One
Foundation Slab
Lot Size Range 1/4 to less than 1/2
Builder Name Sea Gate
Sewer Public Sewer
Water Public
Structure Type Stucco
New Construction false
Schools
Elementary Schools Belle Terre Elementary
Middle Schools Indian Trails Middle-Fc
High Schools Matanzas High
Others
Pets Allowed Cats OK, Dogs OK, Yes
Senior Community No
Ownership Fee Simple
Acceptable Financing Cash, Conventional, FHA, VA Loan
Listing Terms Cash, Conventional, FHA, VA Loan
Special Listing Condition None

Find out why customers are choosing LPT Realty to meet their real estate needs
Learn More About LPT Realty







