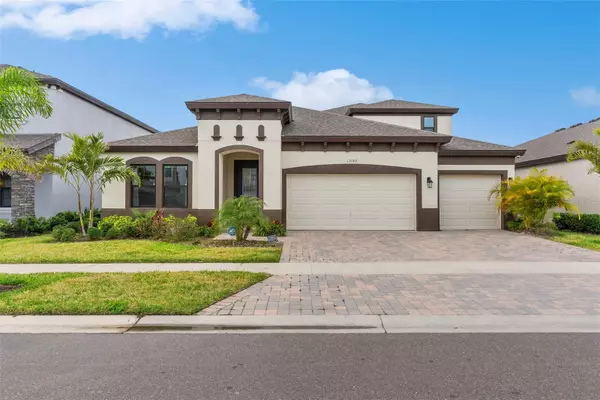5 Beds
4 Baths
3,405 SqFt
5 Beds
4 Baths
3,405 SqFt
OPEN HOUSE
Sat Feb 15, 11:00am - 1:00pm
Sun Feb 16, 1:00am - 3:00pm
Key Details
Property Type Single Family Home
Sub Type Single Family Residence
Listing Status Active
Purchase Type For Sale
Square Footage 3,405 sqft
Price per Sqft $202
Subdivision Triple Crk Village N & P
MLS Listing ID TB8346185
Bedrooms 5
Full Baths 4
HOA Fees $87/ann
HOA Y/N Yes
Originating Board Stellar MLS
Year Built 2023
Annual Tax Amount $9,688
Lot Size 7,405 Sqft
Acres 0.17
Lot Dimensions 60x120
Property Description
Shall we talk about entertaining and hosting? I think we should! When walking down the hallway into the beautiful open floor plan concept, you can't help but notice the 11'4 " tall ceilings that opens up the home! Snowy cabinets and tall ceilings= OPEN and BIG!.
This home has FIVE bedrooms and FOUR bathrooms. Guests won't be waiting to use the bathroom at your next holiday party! There are plenty of options! This home even has a spacious bonus room where the homeowner can choose its functionality (play room, man-cave, theatre room, additional office space, etc.)
Inside, you'll immediately notice the high-quality finishes and meticulous design. Quartz countertops in all of the bathrooms! The gourmet kitchen is a masterpiece with elegant quartz countertops. The owner's retreat is a sanctuary with a well-appointed master bathroom, complete with a spacious walk-in shower.
Located in Triple Creek, one of Riverview's premier master-planned communities, you'll have access to a multitude of amenities, including two clubhouses, multiple pools, a splash pad, a dog park, tennis, and basketball courts, walking and biking trails, playgrounds, fitness centers, and meeting areas. It's the perfect place to stay active and engaged in this vibrant community. The pictures don't do the water view justice it is something that you have to see in person because it is so beautiful, peaceful, and full of potential!
Location
State FL
County Hillsborough
Community Triple Crk Village N & P
Zoning PD
Interior
Interior Features Ceiling Fans(s), Crown Molding, High Ceilings, Open Floorplan, Walk-In Closet(s)
Heating Central
Cooling Central Air
Flooring Tile
Fireplace false
Appliance Cooktop, Dishwasher, Dryer, Range Hood, Refrigerator, Washer, Water Filtration System, Water Softener
Laundry Laundry Room
Exterior
Exterior Feature Hurricane Shutters, Irrigation System
Garage Spaces 3.0
Utilities Available Cable Available, Electricity Available
Roof Type Shingle
Attached Garage true
Garage true
Private Pool No
Building
Story 2
Entry Level Two
Foundation Block, Slab
Lot Size Range 0 to less than 1/4
Sewer Private Sewer
Water Public
Structure Type Block,Stucco,Wood Frame
New Construction false
Schools
Elementary Schools Warren Hope Dawson Elementary
Middle Schools Barrington Middle
High Schools Sumner High School
Others
Pets Allowed Yes
Senior Community No
Ownership Fee Simple
Monthly Total Fees $7
Acceptable Financing Cash, Conventional, FHA, VA Loan
Membership Fee Required Required
Listing Terms Cash, Conventional, FHA, VA Loan
Special Listing Condition None
Virtual Tour https://www.propertypanorama.com/instaview/stellar/TB8346185

Find out why customers are choosing LPT Realty to meet their real estate needs
Learn More About LPT Realty







