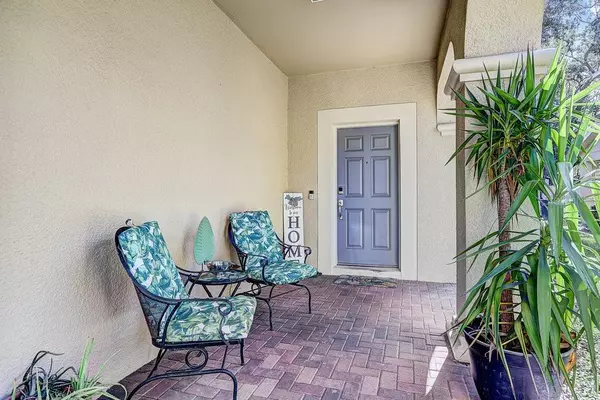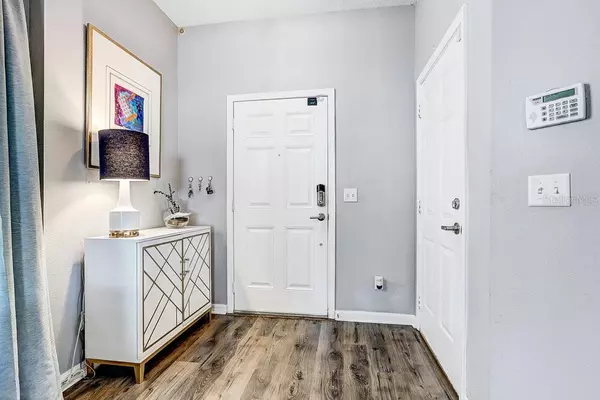3 Beds
3 Baths
1,822 SqFt
3 Beds
3 Baths
1,822 SqFt
OPEN HOUSE
Sat Feb 15, 11:00am - 2:00pm
Key Details
Property Type Townhouse
Sub Type Townhouse
Listing Status Active
Purchase Type For Sale
Square Footage 1,822 sqft
Price per Sqft $161
Subdivision River Walk
MLS Listing ID TB8335600
Bedrooms 3
Full Baths 2
Half Baths 1
HOA Fees $395/mo
HOA Y/N Yes
Originating Board Stellar MLS
Year Built 2005
Annual Tax Amount $1,717
Lot Size 2,178 Sqft
Acres 0.05
Property Description
The open-concept living and dining area flows seamlessly, creating an ideal space for entertaining and relaxation. The upgraded kitchen is a chef's delight, featuring wood cabinets, top-of-the-line KitchenAid appliances, and a convenient breakfast bar perfect for casual dining. Upstairs, the spacious primary suite boasts a walk-in closet and a luxurious en-suite bathroom with dual sinks, a soaking tub, and a separate shower. Two additional bedrooms provide flexibility for family and guests. The upstairs loft can be used for a home office or an entertainment space.. A convenient half bath on the main floor adds to the home's practicality.
Enjoy resort-style living in this gated community with fantastic amenities, including a sparkling pool, two dog parks, and ponds. The home backs up to a preserve. The HOA takes care of private road and yard maintenance, as well as water, sewer, trash, and cable, providing a truly low-maintenance lifestyle. Recent updates include fresh exterior paint to all the homes in 2023, boosting curb appeal, and in-wall pest control for added peace of mind.
Conveniently located just minutes from the new AdventHealth hospital, shopping, dining, and major highways, this townhome puts everything you need within easy reach.
Schedule your showing today and make this stunning River Walk townhome your own!
Location
State FL
County Hillsborough
Community River Walk
Zoning PD
Interior
Interior Features Ceiling Fans(s), Kitchen/Family Room Combo, Living Room/Dining Room Combo, Thermostat, Walk-In Closet(s)
Heating Central
Cooling Central Air
Flooring Ceramic Tile, Laminate
Fireplace false
Appliance Dishwasher, Microwave, Range, Refrigerator
Laundry Inside, Laundry Room
Exterior
Exterior Feature Irrigation System
Parking Features Driveway, Ground Level
Garage Spaces 1.0
Pool In Ground
Community Features Dog Park, Gated Community - No Guard, Pool, Sidewalks
Utilities Available Cable Available, Electricity Connected, Public, Sewer Connected, Water Connected
Roof Type Shingle
Attached Garage true
Garage true
Private Pool Yes
Building
Story 2
Entry Level Two
Foundation Block
Lot Size Range 0 to less than 1/4
Sewer Public Sewer
Water Public
Structure Type Stucco
New Construction false
Others
Pets Allowed Breed Restrictions, Cats OK, Dogs OK, Number Limit
HOA Fee Include Cable TV,Common Area Taxes,Pool,Maintenance Structure,Maintenance Grounds,Maintenance,Sewer,Water
Senior Community No
Ownership Fee Simple
Monthly Total Fees $395
Acceptable Financing Cash, Conventional, FHA, VA Loan
Membership Fee Required Optional
Listing Terms Cash, Conventional, FHA, VA Loan
Num of Pet 2
Special Listing Condition None
Virtual Tour https://my.matterport.com/show/?m=bsuJ4RhXMzM

Find out why customers are choosing LPT Realty to meet their real estate needs
Learn More About LPT Realty







