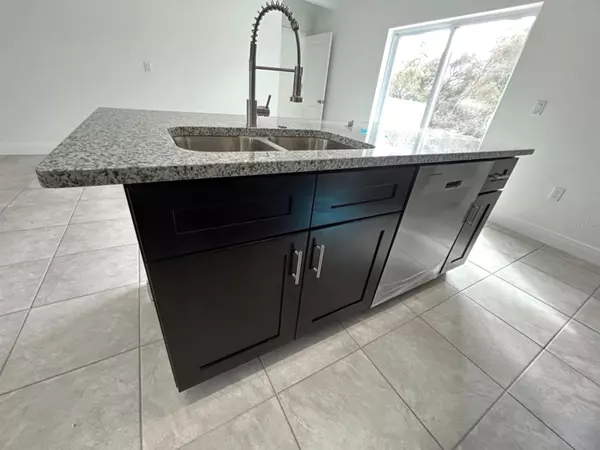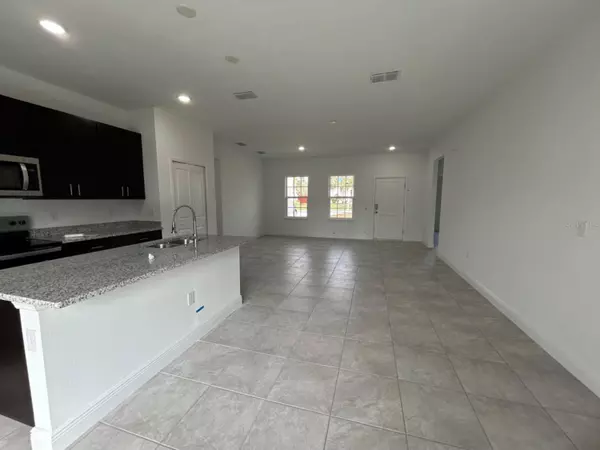4 Beds
2 Baths
1,580 SqFt
4 Beds
2 Baths
1,580 SqFt
Key Details
Property Type Single Family Home
Sub Type Single Family Residence
Listing Status Active
Purchase Type For Rent
Square Footage 1,580 sqft
Subdivision Marion Oaks 05
MLS Listing ID O6278938
Bedrooms 4
Full Baths 2
Construction Status Completed
HOA Y/N No
Originating Board Stellar MLS
Year Built 2023
Lot Size 10,018 Sqft
Acres 0.23
Lot Dimensions 80x125
Property Sub-Type Single Family Residence
Property Description
The kitchen is a standout, with a central island and sleek granite countertops—perfect for cooking or entertaining guests and family. The bathrooms are equally impressive, with top-quality wall tiles that add a touch of elegance.
Additionally, the home comes fully equipped with stainless steel appliances, including a microwave, dishwasher, refrigerator, and range, as well as a washer and dryer for your convenience.
If you're looking for a modern, functional, and well-equipped home to call your own, don't miss this unique rental opportunity. Contact us today to schedule a tour!
Location
State FL
County Marion
Community Marion Oaks 05
Interior
Interior Features Open Floorplan, Primary Bedroom Main Floor, Walk-In Closet(s)
Heating Central
Cooling Central Air
Furnishings Unfurnished
Appliance Dishwasher, Disposal, Dryer, Microwave, Range, Refrigerator, Washer
Laundry Laundry Closet
Exterior
Garage Spaces 2.0
Attached Garage false
Garage true
Private Pool No
Building
Entry Level One
New Construction true
Construction Status Completed
Others
Pets Allowed Cats OK, Dogs OK
Senior Community No
Virtual Tour https://www.propertypanorama.com/instaview/stellar/O6278938

Find out why customers are choosing LPT Realty to meet their real estate needs
Learn More About LPT Realty







