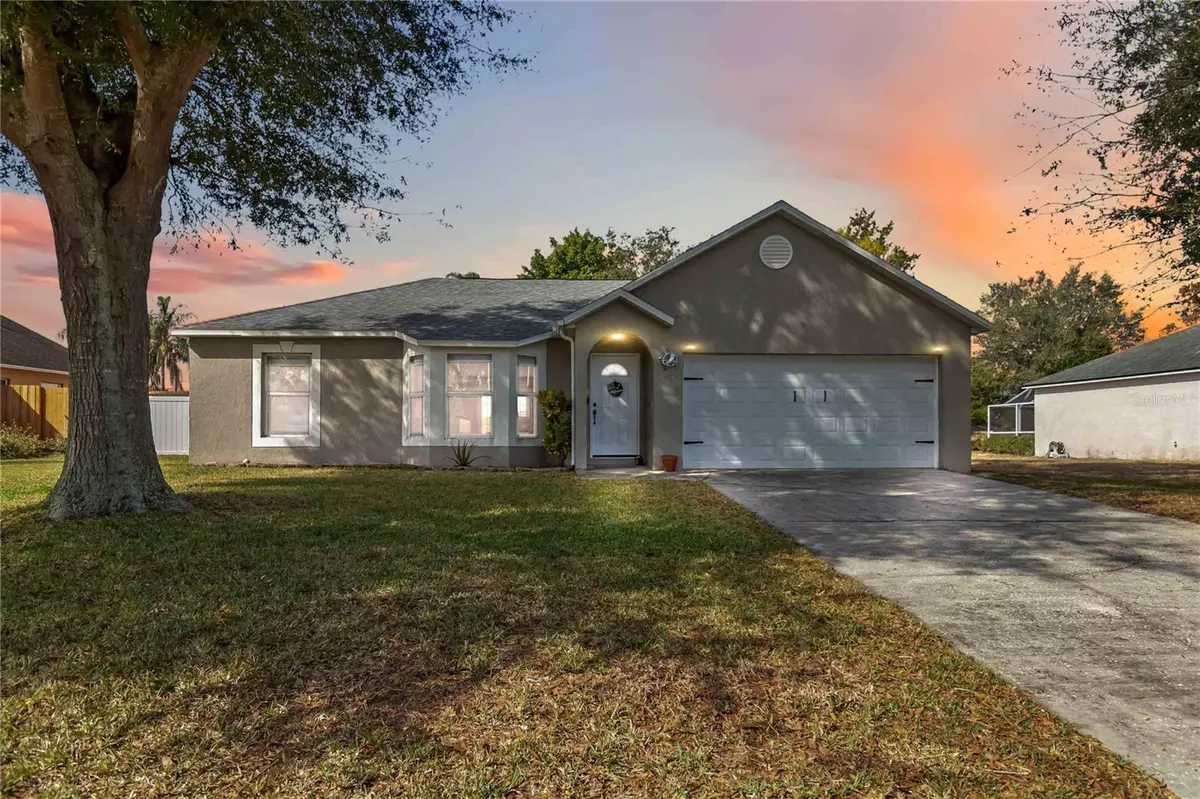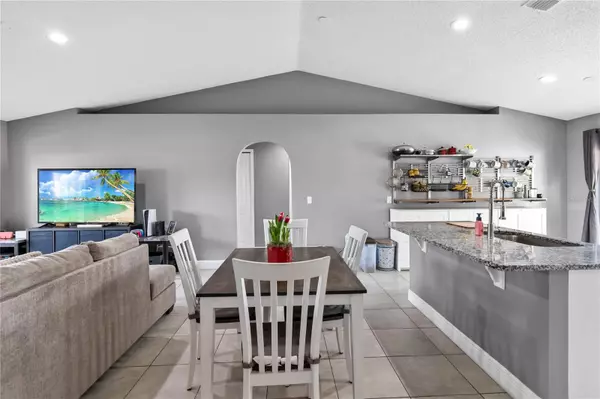3 Beds
2 Baths
1,246 SqFt
3 Beds
2 Baths
1,246 SqFt
OPEN HOUSE
Sun Feb 09, 12:00pm - 3:00pm
Sat Feb 08, 12:00pm - 3:00pm
Key Details
Property Type Single Family Home
Sub Type Single Family Residence
Listing Status Active
Purchase Type For Sale
Square Footage 1,246 sqft
Price per Sqft $272
Subdivision Sunridge Woods Ph 03
MLS Listing ID O6278667
Bedrooms 3
Full Baths 2
HOA Fees $180/ann
HOA Y/N Yes
Originating Board Stellar MLS
Year Built 1997
Annual Tax Amount $3,153
Lot Size 10,018 Sqft
Acres 0.23
Property Description
Welcome to your dream home! This stunning turnkey property in the heart of Davenport, Florida, boasts beautiful aesthetics throughout, making it the perfect choice for first-time homebuyers or those looking to downsize.
As you approach, you'll be greeted by impressive curb appeal that sets the tone for what's inside. Step into a bright and inviting living space that flows seamlessly into an updated kitchen, featuring modern appliances and stylish finishes.
The updated bathroom offers a serene retreat, complete with contemporary fixtures and a fresh design that ensures comfort and relaxation.
Enjoy the tranquility of a quiet neighborhood while being just a stone's throw away from the exciting attractions of Kissimmee. This home is nestled in a community that boasts low HOA fees, allowing you to enjoy your space without the extra burden.
The fenced-in backyard provides a safe haven for pets and an excellent space for outdoor gatherings, gardening, or simply unwinding in your private oasis.
Rest easy knowing that all major components, including the roof, HVAC, and plumbing, have been updated, giving you peace of mind and allowing you to focus on making this house your home.
Don't miss this opportunity to own a beautiful home in a desirable location—schedule your showing today and experience all that this lovely property has in store for you!
Location
State FL
County Polk
Community Sunridge Woods Ph 03
Zoning RES
Interior
Interior Features Ceiling Fans(s), High Ceilings, Kitchen/Family Room Combo, Living Room/Dining Room Combo, Open Floorplan, Stone Counters, Thermostat, Vaulted Ceiling(s), Window Treatments
Heating Electric
Cooling Central Air
Flooring Ceramic Tile
Fireplace false
Appliance Convection Oven, Dishwasher, Microwave, Refrigerator
Laundry In Garage
Exterior
Exterior Feature French Doors
Garage Spaces 2.0
Utilities Available Cable Available
Roof Type Shingle
Attached Garage true
Garage true
Private Pool No
Building
Entry Level One
Foundation Slab
Lot Size Range 0 to less than 1/4
Sewer Septic Tank
Water Public
Structure Type Stucco
New Construction false
Schools
Elementary Schools Loughman Oaks Elem
High Schools Davenport High School
Others
Pets Allowed Yes
Senior Community No
Ownership Fee Simple
Monthly Total Fees $15
Acceptable Financing Cash, Conventional, FHA, VA Loan
Membership Fee Required Required
Listing Terms Cash, Conventional, FHA, VA Loan
Special Listing Condition None

Find out why customers are choosing LPT Realty to meet their real estate needs
Learn More About LPT Realty







