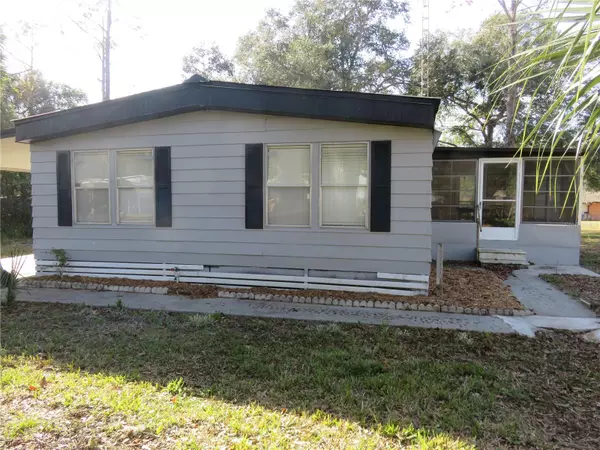3 Beds
2 Baths
1,344 SqFt
3 Beds
2 Baths
1,344 SqFt
Key Details
Property Type Manufactured Home
Sub Type Manufactured Home - Post 1977
Listing Status Active
Purchase Type For Sale
Square Footage 1,344 sqft
Price per Sqft $130
Subdivision Silver Springs Village
MLS Listing ID OM692751
Bedrooms 3
Full Baths 2
Construction Status Completed
HOA Fees $100/ann
HOA Y/N Yes
Originating Board Stellar MLS
Year Built 1979
Annual Tax Amount $1,377
Lot Size 0.480 Acres
Acres 0.48
Lot Dimensions 150X140
Property Sub-Type Manufactured Home - Post 1977
Property Description
Location
State FL
County Marion
Community Silver Springs Village
Zoning R-4
Rooms
Other Rooms Formal Dining Room Separate, Formal Living Room Separate, Inside Utility
Interior
Interior Features Ceiling Fans(s), L Dining, Primary Bedroom Main Floor, Walk-In Closet(s)
Heating Central, Electric
Cooling Central Air
Flooring Laminate
Furnishings Unfurnished
Fireplace false
Appliance Electric Water Heater
Laundry Electric Dryer Hookup, Laundry Room, Washer Hookup
Exterior
Exterior Feature Lighting
Parking Features Covered, Driveway
Community Features None
Utilities Available Electricity Connected, Phone Available, Sewer Connected, Water Connected
Water Access Yes
Water Access Desc Lake,Lake - Chain of Lakes
View City
Roof Type Metal
Porch Covered, Screened, Side Porch
Attached Garage false
Garage false
Private Pool No
Building
Entry Level One
Foundation Pillar/Post/Pier
Lot Size Range 1/4 to less than 1/2
Sewer Septic Tank
Water Well
Structure Type Metal Siding
New Construction false
Construction Status Completed
Schools
Elementary Schools East Marion Elementary School
Middle Schools Ft Mccoy Middle
High Schools Lake Weir High School
Others
Pets Allowed Yes
HOA Fee Include Maintenance Grounds
Senior Community No
Pet Size Extra Large (101+ Lbs.)
Ownership Fee Simple
Monthly Total Fees $8
Acceptable Financing Cash, Conventional
Horse Property None
Membership Fee Required Required
Listing Terms Cash, Conventional
Num of Pet 10+
Special Listing Condition None
Virtual Tour https://www.propertypanorama.com/instaview/stellar/OM692751

Find out why customers are choosing LPT Realty to meet their real estate needs
Learn More About LPT Realty







