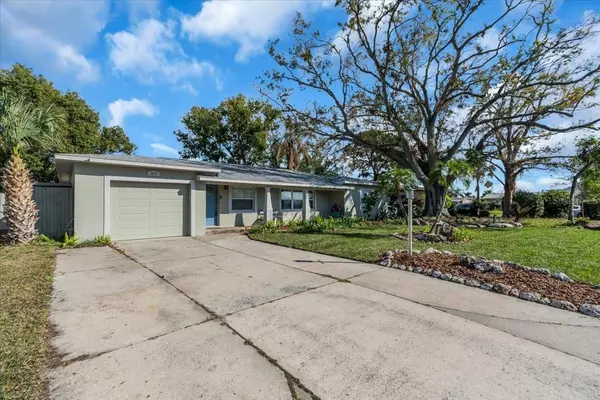3 Beds
2 Baths
1,570 SqFt
3 Beds
2 Baths
1,570 SqFt
OPEN HOUSE
Sat Feb 15, 12:00pm - 3:00pm
Key Details
Property Type Single Family Home
Sub Type Single Family Residence
Listing Status Active
Purchase Type For Sale
Square Footage 1,570 sqft
Price per Sqft $311
Subdivision Sun Haven Homes
MLS Listing ID TB8348671
Bedrooms 3
Full Baths 2
Construction Status Completed
HOA Y/N No
Originating Board Stellar MLS
Year Built 1956
Annual Tax Amount $3,037
Lot Size 8,276 Sqft
Acres 0.19
Lot Dimensions 75x110
Property Description
Step inside to discover a fully updated home with a bright, open floor plan. Every room has been tastefully renovated, including a beautifully redesigned kitchen that blends style and functionality. The split-bedroom layout offers privacy, with the master suite serving as a peaceful retreat. The en-suite bathroom provides both comfort and convenience, making it the perfect escape at the end of the day.
Throughout the home, luxury vinyl flooring offers durability and easy maintenance, ensuring a worry-free lifestyle. One bedroom features brand-new plush carpeting for added warmth and comfort.
The spacious indoor laundry room doubles as a mudroom, providing extra storage and a convenient entryway to keep your home organized.
Outside, your private backyard oasis awaits. Relax to the tranquil sounds of a koi pond with a cascading waterfall, beautifully illuminated with landscape lighting. Whether you're enjoying a quiet evening or entertaining guests, this space is designed for pure enjoyment.
For those with pets or young children, the fully fenced backyard provides a secure and safe environment, allowing peace of mind.
Conveniently located in St. Petersburg, this home is just minutes from downtown, shopping, pristine Gulf beaches, and fine dining.
With every inch updated and designed for modern living, this home is truly move-in ready. Schedule your showing today!
Location
State FL
County Pinellas
Community Sun Haven Homes
Direction N
Rooms
Other Rooms Family Room, Inside Utility
Interior
Interior Features Ceiling Fans(s), Eat-in Kitchen, Kitchen/Family Room Combo, Open Floorplan, Primary Bedroom Main Floor, Solid Wood Cabinets, Split Bedroom, Stone Counters, Thermostat, Window Treatments
Heating Central, Electric
Cooling Central Air
Flooring Carpet, Luxury Vinyl
Furnishings Unfurnished
Fireplace false
Appliance Built-In Oven, Dishwasher, Dryer, Freezer, Ice Maker, Microwave, Refrigerator, Washer
Laundry Inside, Laundry Room
Exterior
Exterior Feature Irrigation System, Lighting
Parking Features Driveway, On Street
Garage Spaces 1.0
Fence Chain Link, Fenced
Utilities Available BB/HS Internet Available, Cable Available, Electricity Connected, Public, Sewer Connected, Street Lights, Water Connected
Roof Type Shingle
Porch Covered
Attached Garage true
Garage true
Private Pool No
Building
Lot Description Landscaped, Paved
Story 1
Entry Level One
Foundation Slab
Lot Size Range 0 to less than 1/4
Sewer Public Sewer
Water Public
Architectural Style Florida, Ranch
Structure Type Block,Stucco
New Construction false
Construction Status Completed
Schools
Elementary Schools Westgate Elementary-Pn
Middle Schools Tyrone Middle-Pn
High Schools Dixie Hollins High-Pn
Others
Pets Allowed Yes
Senior Community No
Ownership Fee Simple
Acceptable Financing Cash, Conventional, FHA, VA Loan
Membership Fee Required None
Listing Terms Cash, Conventional, FHA, VA Loan
Special Listing Condition None
Virtual Tour https://www.propertypanorama.com/instaview/stellar/TB8348671

Find out why customers are choosing LPT Realty to meet their real estate needs
Learn More About LPT Realty







