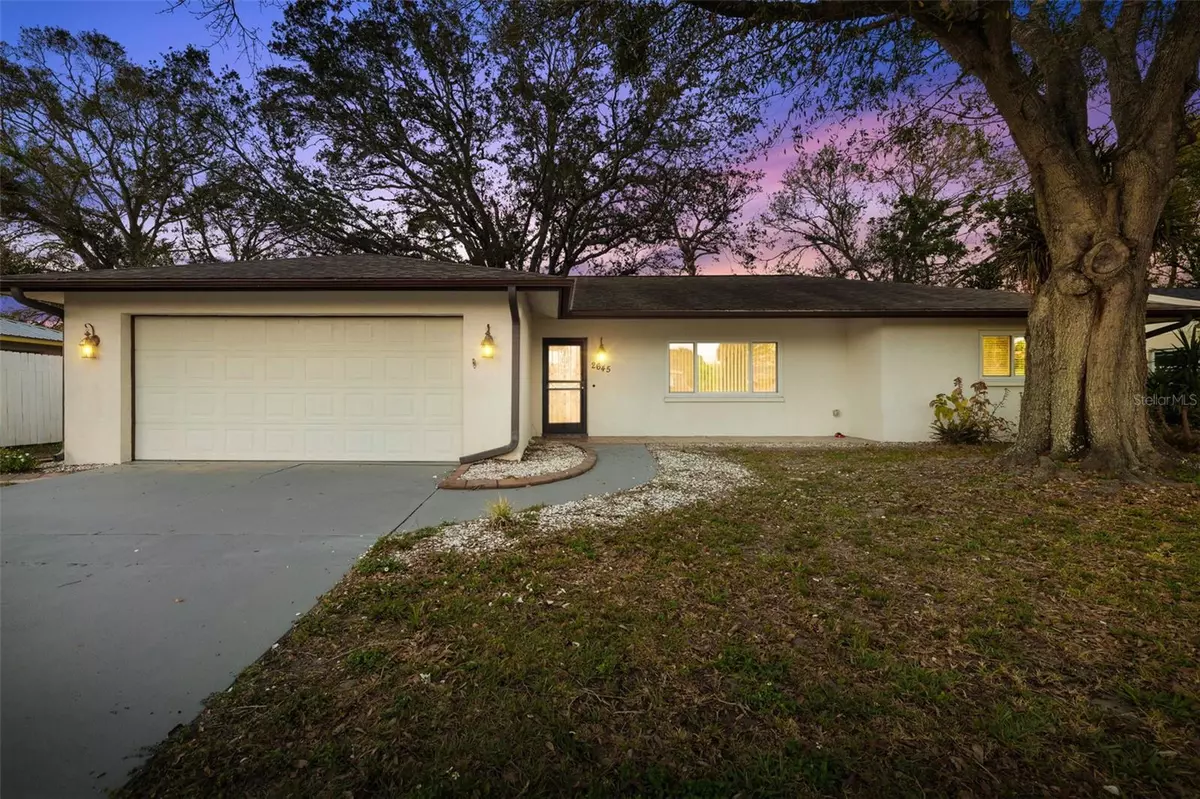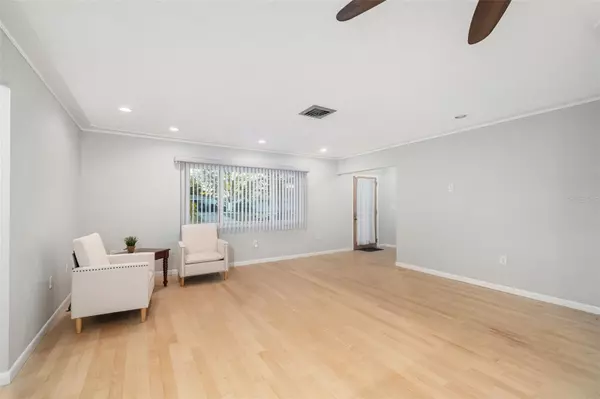4 Beds
3 Baths
1,861 SqFt
4 Beds
3 Baths
1,861 SqFt
Key Details
Property Type Single Family Home
Sub Type Single Family Residence
Listing Status Pending
Purchase Type For Sale
Square Footage 1,861 sqft
Price per Sqft $282
Subdivision Gardens Of Ringling Park
MLS Listing ID A4640229
Bedrooms 4
Full Baths 3
HOA Y/N No
Originating Board Stellar MLS
Year Built 1981
Annual Tax Amount $6,633
Lot Size 10,454 Sqft
Acres 0.24
Property Sub-Type Single Family Residence
Property Description
The interior showcases fresh paint throughout and boasts an open-concept layout where the kitchen, dining, and living areas flow seamlessly together. Quality finishes include engineered hardwood and tile flooring throughout. The primary bedroom and dining area both open to a spacious lanai, perfect for enjoying Florida's beautiful weather.
A standout feature is the third and fourth bedroom, which functions as a separate apartment with its own private entrance and patio. Previously generating $1,300 monthly in rental income, this space offers versatility as an in-law suite, guest quarters, or home office.
Set on nearly a quarter acre, this property provides a serene retreat while maintaining proximity to city life. The location strikes the perfect balance - just 1.5 miles from downtown Sarasota's cultural attractions, fine dining, shopping, theaters, and entertainment, yet nestled in a peaceful residential neighborhood.
Nearby conveniences include Agape Christian School, Publix Super Market, and the recreational opportunities at Payne Park. Siesta Beach is only 7 miles away, while St. Armand's Circle and Lido Beach lie just beyond the iconic Ringling Bridge. This property offers an ideal blend of residential tranquility and urban accessibility in one of Sarasota's most desirable neighborhoods.
Location
State FL
County Sarasota
Community Gardens Of Ringling Park
Zoning RSF2
Rooms
Other Rooms Great Room, Interior In-Law Suite w/Private Entry
Interior
Interior Features Ceiling Fans(s), Crown Molding, Eat-in Kitchen, Kitchen/Family Room Combo, Living Room/Dining Room Combo, Open Floorplan, Primary Bedroom Main Floor, Solid Wood Cabinets, Split Bedroom, Stone Counters, Thermostat, Walk-In Closet(s), Window Treatments
Heating Central, Electric
Cooling Central Air
Flooring Hardwood, Tile
Fireplace false
Appliance Dishwasher, Microwave, Range, Refrigerator
Laundry Inside
Exterior
Exterior Feature Private Mailbox, Rain Gutters, Sliding Doors, Storage
Parking Features Garage Door Opener
Garage Spaces 2.0
Fence Fenced, Wood
Utilities Available BB/HS Internet Available, Cable Connected, Electricity Connected, Public, Sewer Connected, Water Connected
Roof Type Shingle
Porch Covered, Enclosed, Patio, Screened
Attached Garage true
Garage true
Private Pool No
Building
Lot Description City Limits, Paved
Story 1
Entry Level One
Foundation Slab
Lot Size Range 0 to less than 1/4
Sewer Public Sewer
Water Public
Architectural Style Florida
Structure Type Concrete,Stucco
New Construction false
Schools
Elementary Schools Alta Vista Elementary
Middle Schools Booker Middle
High Schools Sarasota High
Others
Pets Allowed Yes
Senior Community No
Ownership Fee Simple
Acceptable Financing Cash, Conventional, FHA, VA Loan
Listing Terms Cash, Conventional, FHA, VA Loan
Special Listing Condition None

Find out why customers are choosing LPT Realty to meet their real estate needs
Learn More About LPT Realty







