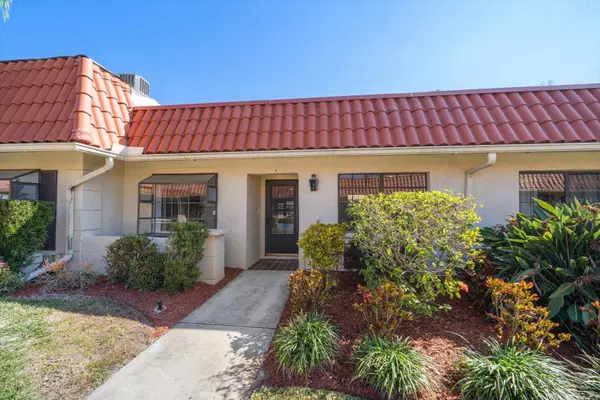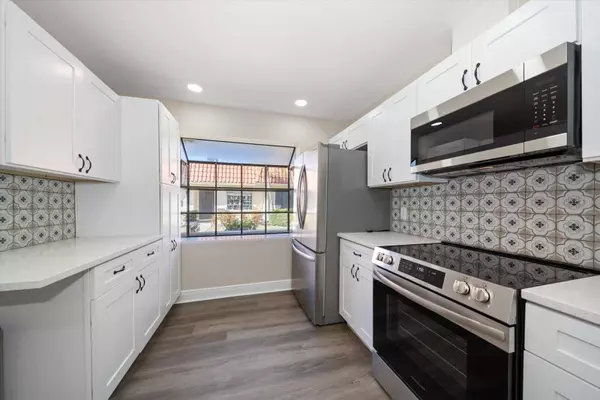2 Beds
2 Baths
1,400 SqFt
2 Beds
2 Baths
1,400 SqFt
Key Details
Property Type Single Family Home
Sub Type Villa
Listing Status Active
Purchase Type For Sale
Square Footage 1,400 sqft
Price per Sqft $213
Subdivision Imperial Cove 11
MLS Listing ID TB8349432
Bedrooms 2
Full Baths 2
HOA Fees $902/mo
HOA Y/N Yes
Originating Board Stellar MLS
Year Built 1977
Annual Tax Amount $3,484
Lot Size 3.530 Acres
Acres 3.53
Property Sub-Type Villa
Property Description
community. This elegant home boasts over 1,150(Tax Records show 1150, but builders floor plan shows 1400 with enclosed and conditioned Florida Room) square feet of living space, beautifully enhanced with a modern open-concept design and high-end finishes. Step into a bright and spacious living area featuring luxury vinyl plank flooring, fresh neutral paint, and energy-efficient LED lighting. The chef-inspired kitchen is a standout with custom white shaker cabinets, quartz countertops, a bold patterned tile backsplash, and top-of-the-line stainless steel appliances. The oversized breakfast bar seamlessly connects the kitchen to the main living space, making it perfect for hosting or enjoying quiet meals. The primary bedroom is a serene retreat, offering ample space, a walk-in closet, and a luxurious en-suite bathroom. The spa-like primary bath features dual sinks, a sleek quartz vanity, and an oversized walk-in shower adorned with stunning marble-look tile, mosaic accents, and a rain shower system. The secondary bathroom has been equally updated with modern fixtures and elegant tile work.
Additional highlights include an enclosed Florida room with large windows and sliding doors, ideal for relaxing or setting up a home office. A
barn-style door adds a trendy touch while maximizing functionality. The villa also comes with an assigned covered parking space and additional storage for your convenience. Imperial Cove offers resort-style amenities, including a heated pool, clubhouse, fitness center, library, game room, and scenic walking trails along the waterfront. Residents enjoy partial water views and access to a fishing pier, making this the perfect home for active adults. Schedule your private showing today and experience the best in 55+ living!
Location
State FL
County Pinellas
Community Imperial Cove 11
Direction N
Interior
Interior Features Ceiling Fans(s), Dry Bar, Eat-in Kitchen, Open Floorplan, Split Bedroom, Stone Counters, Walk-In Closet(s)
Heating Electric
Cooling Central Air
Flooring Vinyl
Fireplace false
Appliance Convection Oven, Dishwasher, Dryer, Electric Water Heater, Microwave, Refrigerator, Washer, Wine Refrigerator
Laundry Inside, Laundry Room
Exterior
Exterior Feature Courtyard, Irrigation System, Lighting, Rain Gutters, Sidewalk
Parking Features Assigned, Guest
Community Features Clubhouse, Deed Restrictions, Fitness Center, Gated Community - No Guard, Pool, Sidewalks
Utilities Available Cable Connected, Electricity Connected, Public, Sewer Connected
Amenities Available Lobby Key Required, Maintenance, Shuffleboard Court
Waterfront Description Bay/Harbor,Canal - Saltwater
Water Access Yes
Water Access Desc Bay/Harbor
Roof Type Tile
Garage false
Private Pool No
Building
Story 1
Entry Level One
Foundation Slab
Lot Size Range 2 to less than 5
Sewer Public Sewer
Water Public
Structure Type Block,Stucco,Wood Frame
New Construction false
Others
Pets Allowed No
HOA Fee Include Cable TV,Common Area Taxes,Pool,Electricity,Escrow Reserves Fund,Fidelity Bond,Internet,Maintenance Structure,Maintenance Grounds,Maintenance,Management,Private Road,Recreational Facilities,Sewer,Trash,Water
Senior Community Yes
Ownership Fee Simple
Monthly Total Fees $902
Acceptable Financing Cash, Conventional, FHA, VA Loan
Membership Fee Required Required
Listing Terms Cash, Conventional, FHA, VA Loan
Special Listing Condition None
Virtual Tour https://www.propertypanorama.com/instaview/stellar/TB8349432

Find out why customers are choosing LPT Realty to meet their real estate needs
Learn More About LPT Realty







