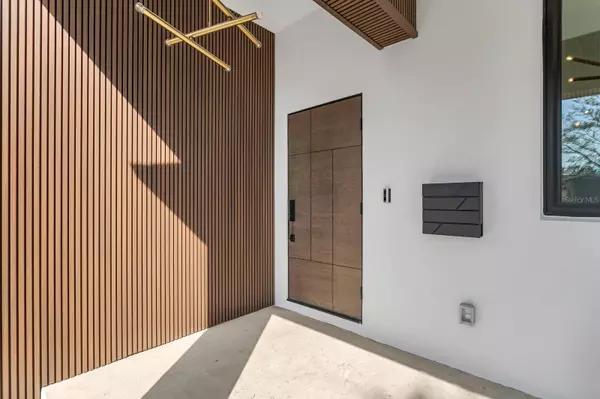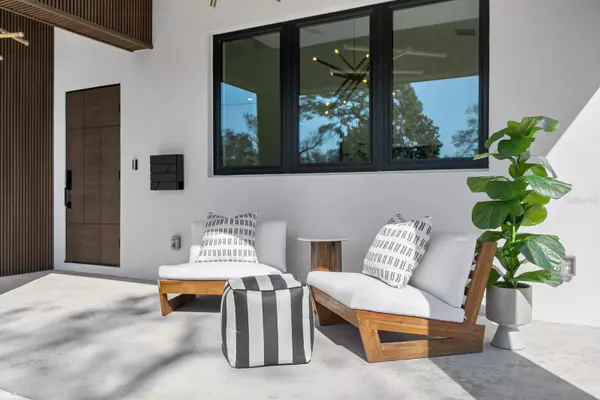4 Beds
2 Baths
2,075 SqFt
4 Beds
2 Baths
2,075 SqFt
OPEN HOUSE
Sat Feb 15, 11:00am - 3:00pm
Key Details
Property Type Single Family Home
Sub Type Single Family Residence
Listing Status Active
Purchase Type For Sale
Square Footage 2,075 sqft
Price per Sqft $433
Subdivision Mcleods Add
MLS Listing ID TB8349982
Bedrooms 4
Full Baths 2
Construction Status Pre-Construction
HOA Y/N No
Originating Board Stellar MLS
Year Built 2025
Annual Tax Amount $3,828
Lot Size 6,969 Sqft
Acres 0.16
Lot Dimensions 55x129
Property Sub-Type Single Family Residence
Property Description
As you enter, soaring vaulted ceilings create a bright and open atmosphere. High ceilings continue throughout the home, complemented by 8' solid core doors that provide added sound insulation. The oversized two-car garage features high ceilings, ample natural light, and an included EV charger for added convenience. The kitchen is equipped with high-end Samsung Bespoke appliances, including an induction stove and a refrigerator with an auto-fill water pitcher. Under-cabinet lighting adds both functionality and ambiance, while soft-close drawers provide a seamless and refined touch. A walk-in pantry next to the kitchen provides ample storage and organization. A large dedicated laundry room with built-in cabinetry and a quartz folding station adds to the home's functionality. The primary suite features a spacious walk-in closet and a beautifully designed en-suite bathroom with illuminated shower niches and custom shower glass, with door installation scheduled for next week.
With its modern design, high-quality construction, and prime location, this home is a rare find in St. Petersburg.
Location
State FL
County Pinellas
Community Mcleods Add
Direction N
Interior
Interior Features Built-in Features, Cathedral Ceiling(s), Ceiling Fans(s), Open Floorplan, Solid Surface Counters
Heating Central, Electric
Cooling Central Air
Flooring Luxury Vinyl
Fireplace false
Appliance Dishwasher, Disposal, Microwave, Range, Refrigerator
Laundry Electric Dryer Hookup, Inside, Washer Hookup
Exterior
Exterior Feature Rain Gutters
Parking Features Driveway, Garage Door Opener, Oversized
Garage Spaces 3.0
Utilities Available Electricity Connected, Sewer Connected, Water Connected
Roof Type Shingle
Attached Garage true
Garage true
Private Pool No
Building
Entry Level One
Foundation Slab
Lot Size Range 0 to less than 1/4
Builder Name Davis Development
Sewer Public Sewer
Water None
Architectural Style Mid-Century Modern
Structure Type Block
New Construction true
Construction Status Pre-Construction
Others
Pets Allowed Cats OK, Dogs OK
Senior Community No
Ownership Fee Simple
Acceptable Financing Cash, Conventional, FHA, VA Loan
Listing Terms Cash, Conventional, FHA, VA Loan
Special Listing Condition None
Virtual Tour https://www.propertypanorama.com/instaview/stellar/TB8349982

Find out why customers are choosing LPT Realty to meet their real estate needs
Learn More About LPT Realty







