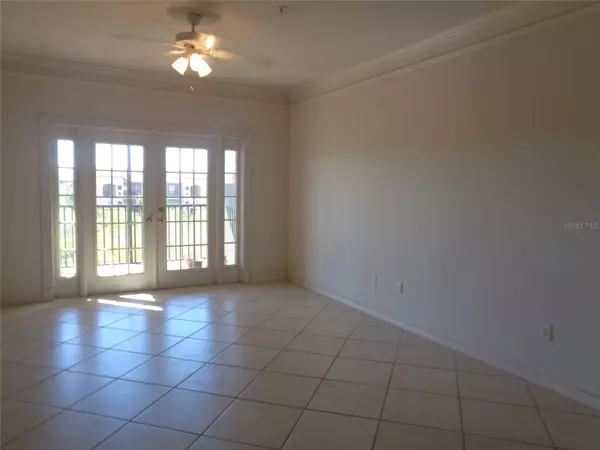2 Beds
2 Baths
1,140 SqFt
2 Beds
2 Baths
1,140 SqFt
Key Details
Property Type Condo
Sub Type Condominium
Listing Status Pending
Purchase Type For Rent
Square Footage 1,140 sqft
Subdivision Beachwalk Condo
MLS Listing ID TB8350084
Bedrooms 2
Full Baths 2
Construction Status Completed
HOA Y/N No
Originating Board Stellar MLS
Year Built 2000
Property Sub-Type Condominium
Property Description
Location
State FL
County Hillsborough
Community Beachwalk Condo
Rooms
Other Rooms Inside Utility
Interior
Interior Features Ceiling Fans(s), Chair Rail, Crown Molding, High Ceilings, L Dining, Open Floorplan, Split Bedroom, Walk-In Closet(s)
Heating Central, Electric
Cooling Central Air
Flooring Carpet, Ceramic Tile
Furnishings Unfurnished
Fireplace false
Appliance Dishwasher, Disposal, Dryer, Electric Water Heater, Microwave, Range, Refrigerator, Washer
Laundry Inside, Laundry Closet
Exterior
Exterior Feature Balcony, French Doors, Private Mailbox, Sidewalk, Sliding Doors
Parking Features Assigned, Guest, None
Pool Gunite, In Ground
Community Features Association Recreation - Owned, Clubhouse, Fitness Center, Gated Community - No Guard, Pool, Sidewalks
Utilities Available BB/HS Internet Available, Cable Available, Electricity Connected, Fiber Optics, Phone Available, Public, Sewer Connected, Underground Utilities, Water Available
Amenities Available Clubhouse, Fitness Center, Gated, Lobby Key Required, Security
View Y/N Yes
View Trees/Woods, Water
Porch Deck, Patio, Porch, Screened
Garage false
Private Pool No
Building
Lot Description Conservation Area, FloodZone, In County, Near Public Transit, Private
Story 1
Entry Level Three Or More
Sewer Public Sewer
Water Public
New Construction false
Construction Status Completed
Schools
Elementary Schools Bay Crest-Hb
High Schools Alonso-Hb
Others
Pets Allowed Breed Restrictions, Yes
Senior Community No
Pet Size Medium (36-60 Lbs.)
Membership Fee Required None
Num of Pet 2
Virtual Tour https://www.propertypanorama.com/instaview/stellar/TB8350084

Find out why customers are choosing LPT Realty to meet their real estate needs
Learn More About LPT Realty







