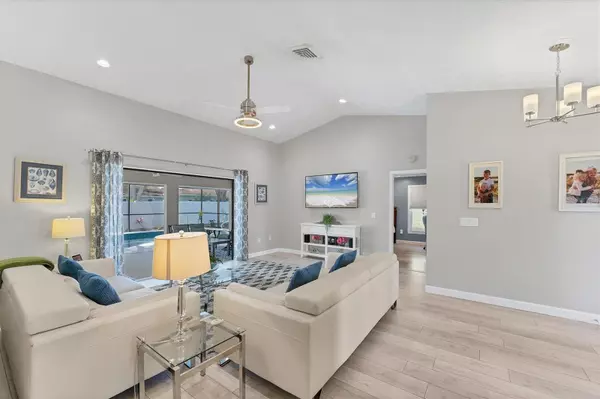3 Beds
2 Baths
1,934 SqFt
3 Beds
2 Baths
1,934 SqFt
OPEN HOUSE
Sun Feb 16, 12:00am - 3:00pm
Key Details
Property Type Single Family Home
Sub Type Single Family Residence
Listing Status Active
Purchase Type For Sale
Square Footage 1,934 sqft
Price per Sqft $294
Subdivision Pinebrook South
MLS Listing ID A4637459
Bedrooms 3
Full Baths 2
HOA Fees $501/ann
HOA Y/N Yes
Originating Board Stellar MLS
Year Built 1984
Annual Tax Amount $3,397
Lot Size 9,583 Sqft
Acres 0.22
Property Sub-Type Single Family Residence
Property Description
Location
State FL
County Sarasota
Community Pinebrook South
Zoning PUD
Rooms
Other Rooms Inside Utility
Interior
Interior Features Ceiling Fans(s), Chair Rail, Eat-in Kitchen, Open Floorplan, Solid Wood Cabinets, Split Bedroom, Vaulted Ceiling(s), Walk-In Closet(s), Window Treatments
Heating Central, Electric
Cooling Central Air
Flooring Carpet, Ceramic Tile, Laminate
Fireplace false
Appliance Dishwasher, Dryer, Electric Water Heater, Ice Maker, Microwave, Range, Refrigerator, Washer
Laundry Inside, Laundry Room, Washer Hookup
Exterior
Exterior Feature Hurricane Shutters, Lighting, Rain Gutters, Sliding Doors
Parking Features Garage Door Opener, Garage Faces Side, Oversized, Workshop in Garage
Garage Spaces 2.0
Fence Vinyl
Pool Deck, Gunite, Heated, In Ground, Salt Water, Screen Enclosure
Community Features Deed Restrictions, Park, Pool
Utilities Available BB/HS Internet Available, Cable Available, Fiber Optics, Phone Available, Public, Sewer Connected, Street Lights, Underground Utilities, Water Connected
View Pool
Roof Type Shingle
Porch Deck, Screened
Attached Garage true
Garage true
Private Pool Yes
Building
Lot Description In County, Landscaped
Story 1
Entry Level One
Foundation Slab
Lot Size Range 0 to less than 1/4
Sewer Public Sewer
Water Public
Architectural Style Florida
Structure Type Stucco
New Construction false
Schools
Elementary Schools Garden Elementary
Middle Schools Venice Area Middle
High Schools Venice Senior High
Others
Pets Allowed Yes
HOA Fee Include Pool,Escrow Reserves Fund,Management,Recreational Facilities
Senior Community No
Ownership Fee Simple
Monthly Total Fees $41
Acceptable Financing Cash, Conventional, FHA, VA Loan
Membership Fee Required Required
Listing Terms Cash, Conventional, FHA, VA Loan
Special Listing Condition None
Virtual Tour https://urldefense.proofpoint.com/v2/url?u=https-3A__cmsphotography.hd.pics_1219-2DSleepy-2DHollow-2DRd_idx&d=DwMFaQ&c=euGZstcaTDllvimEN8b7jXrwqOf-v5A_CdpgnVfiiMM&r=L11VtemcmyWQG1EfM8xmZqOkh7mKWtlsxUGZ4CpkS0g&m=bzThbIvg8dtZ8c7ZRgPwBL11ELsqtCrSSx5VFVzVI6H1tCR_gVwy5ugB9OanqfVg&s=m5ObLIQR7lPvWcCD8KUDWvZdyMoYqvP_rszeMsJqGFw&e=

Find out why customers are choosing LPT Realty to meet their real estate needs
Learn More About LPT Realty







