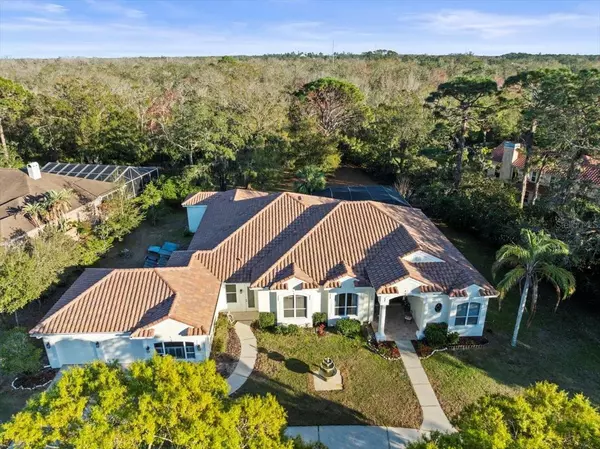4 Beds
3 Baths
3,980 SqFt
4 Beds
3 Baths
3,980 SqFt
OPEN HOUSE
Sat Feb 15, 11:00am - 2:00pm
Sun Feb 16, 11:00am - 2:00pm
Key Details
Property Type Single Family Home
Sub Type Single Family Residence
Listing Status Active
Purchase Type For Sale
Square Footage 3,980 sqft
Price per Sqft $250
Subdivision Riverside
MLS Listing ID TB8349841
Bedrooms 4
Full Baths 3
Construction Status Completed
HOA Fees $120/mo
HOA Y/N Yes
Originating Board Stellar MLS
Year Built 1999
Annual Tax Amount $9,819
Lot Size 1.170 Acres
Acres 1.17
Lot Dimensions 208x286
Property Sub-Type Single Family Residence
Property Description
Nestled in a serene community with a picturesque lake just across the street, this exquisite 4-bedroom, 3-bathroom home offers 3,950 sq. ft. of luxurious living space on 1.15 acres surrounded by conservation land. Enjoy unparalleled privacy and breathtaking natural views while still being part of an exclusive neighborhood with lake access to the Anclote River.
Step inside to find an open-concept layout featuring high ceilings, elegant finishes, and abundant natural light. The spacious gourmet kitchen boasts premium appliances, 6 burner GAS cooktop, granite countertops, and a large island, perfect for entertaining. The inviting living and dining areas seamlessly flow to the outdoor space, creating a perfect blend of indoor-outdoor living.
The primary suite is a private retreat with a spa-like en-suite bath, dual vanities, a soaking tub, and a walk-in shower. Three additional generously sized bedrooms provide ample space for family or guests. There are numerous spaces and versatility in this home including an office/bedroom/playroom, media room that could be converted back to an in-law suite and the finished garage space that can be an office, home gym, climate-controlled storage or game room.
Outside, your personal oasis awaits—a resort-style pool with a spacious covered lanai, outdoor kitchen, and ample seating areas. Whether you're grilling, swimming, or simply enjoying the peaceful conservation views, this backyard is built for relaxation and entertaining.
With direct lake access to the Anclote River in the community, this property is ideal for nature lovers, fishing and kayaking. Don't miss the opportunity to own this stunning estate in a prime location!
Location
State FL
County Pinellas
Community Riverside
Zoning RPD-0.5
Rooms
Other Rooms Bonus Room, Den/Library/Office, Family Room, Formal Living Room Separate, Inside Utility, Interior In-Law Suite w/Private Entry, Media Room
Interior
Interior Features Ceiling Fans(s), Chair Rail, Crown Molding, Eat-in Kitchen, Open Floorplan, Primary Bedroom Main Floor, Split Bedroom, Tray Ceiling(s), Walk-In Closet(s)
Heating Central
Cooling Central Air
Flooring Carpet, Ceramic Tile, Hardwood
Fireplaces Type Gas
Furnishings Unfurnished
Fireplace true
Appliance Built-In Oven, Cooktop, Dishwasher, Disposal, Refrigerator, Water Filtration System
Laundry Laundry Room
Exterior
Exterior Feature French Doors, Irrigation System, Lighting, Outdoor Grill, Outdoor Kitchen, Private Mailbox, Sliding Doors
Parking Features Converted Garage, Driveway, Garage Door Opener
Garage Spaces 2.0
Pool Child Safety Fence, Gunite, In Ground, Screen Enclosure
Utilities Available Electricity Connected, Propane, Public, Sewer Connected, Solar, Sprinkler Well, Water Connected
View Trees/Woods
Roof Type Tile
Attached Garage true
Garage true
Private Pool Yes
Building
Lot Description Conservation Area, Oversized Lot, Private
Story 1
Entry Level One
Foundation Slab
Lot Size Range 1 to less than 2
Sewer Public Sewer
Water Public
Architectural Style Mediterranean
Structure Type Stucco
New Construction false
Construction Status Completed
Schools
Elementary Schools Brooker Creek Elementary-Pn
Middle Schools Tarpon Springs Middle-Pn
High Schools East Lake High-Pn
Others
Pets Allowed Yes
HOA Fee Include Common Area Taxes,Private Road,Trash
Senior Community No
Ownership Fee Simple
Monthly Total Fees $120
Acceptable Financing Cash, Conventional, FHA, USDA Loan, VA Loan
Membership Fee Required Required
Listing Terms Cash, Conventional, FHA, USDA Loan, VA Loan
Special Listing Condition None
Virtual Tour https://www.propertypanorama.com/instaview/stellar/TB8349841

Find out why customers are choosing LPT Realty to meet their real estate needs
Learn More About LPT Realty







