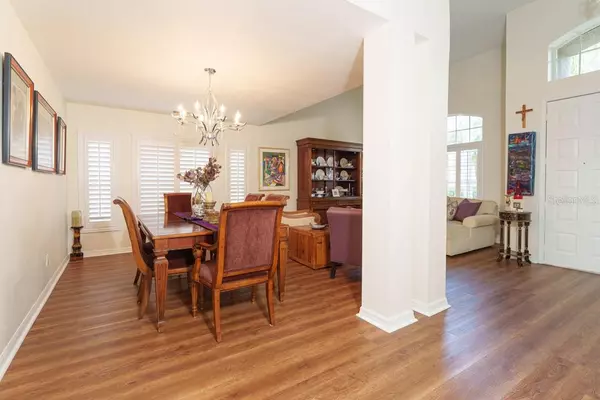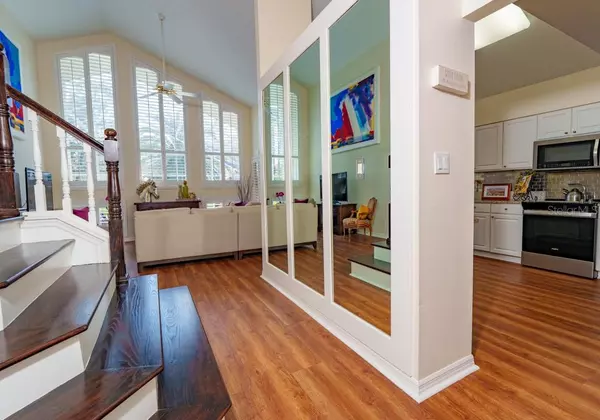3 Beds
3 Baths
2,709 SqFt
3 Beds
3 Baths
2,709 SqFt
OPEN HOUSE
Sat Feb 15, 1:00pm - 3:00pm
Key Details
Property Type Single Family Home
Sub Type Single Family Residence
Listing Status Active
Purchase Type For Sale
Square Footage 2,709 sqft
Price per Sqft $289
Subdivision Cheval Biarritz Village
MLS Listing ID TB8349008
Bedrooms 3
Full Baths 3
HOA Fees $199/mo
HOA Y/N Yes
Originating Board Stellar MLS
Year Built 1994
Annual Tax Amount $8,459
Lot Size 10,890 Sqft
Acres 0.25
Lot Dimensions 53x207
Property Sub-Type Single Family Residence
Property Description
The first floor also includes a lovely master suite with large walk-in closet and refreshed bath; separate dining/living space; inviting kitchen with white cabinets, granite countertops, stainless steel appliances, bar eating area and separate dinette space; office/potential fourth bedroom with a wall of built-ins; laundry room and second full bath. The second floor includes a large loft, two additional bedrooms, a third full bath with dual sinks and plenty of closet space.
Since 2021 improvements include new HVAC; first floor luxury vinyl flooring; Culligan water conditioning/filtration system; pool pump; washer; dryer; dishwasher; some bathroom upgrades; and lots of painting inside and out; including pool deck/lanai, driveway and garage floor. The home also has high-end plantation shutters throughout.
Cheval is renowned for its top-notch security (including three manned gates 24/7 and roving security vehicles), two 18-hole golf courses (including the TPC Tampa Bay), tennis courts, pickleball courts, athletic club, children's programs, popular Tavern restaurant and miles of sidewalks for strolling and exercise. And, of course, acres of woods and ponds for our animal neighbors, including our beautiful deer! There is definitely no place like Cheval!!
Location
State FL
County Hillsborough
Community Cheval Biarritz Village
Zoning PD
Interior
Interior Features Ceiling Fans(s), Chair Rail, High Ceilings, Living Room/Dining Room Combo, Open Floorplan, Primary Bedroom Main Floor, Walk-In Closet(s), Window Treatments
Heating Central
Cooling Central Air
Flooring Ceramic Tile, Vinyl, Wood
Fireplace false
Appliance Dishwasher, Disposal, Dryer, Electric Water Heater, Exhaust Fan, Microwave, Range, Refrigerator, Washer, Water Filtration System
Laundry Laundry Room
Exterior
Exterior Feature Lighting, Private Mailbox, Sidewalk, Sliding Doors
Garage Spaces 2.0
Pool Auto Cleaner, In Ground, Pool Sweep
Community Features Association Recreation - Owned, Clubhouse, Deed Restrictions, Fitness Center, Gated Community - Guard, Golf Carts OK, Golf, Playground, Pool, Restaurant, Sidewalks, Tennis Courts
Utilities Available Cable Connected, Electricity Connected, Public, Sewer Connected, Street Lights, Water Connected
Amenities Available Clubhouse, Fitness Center, Gated, Pickleball Court(s), Tennis Court(s), Vehicle Restrictions
Roof Type Tile
Attached Garage true
Garage true
Private Pool Yes
Building
Story 2
Entry Level Two
Foundation Slab
Lot Size Range 1/4 to less than 1/2
Sewer Public Sewer
Water Public
Structure Type Stucco
New Construction false
Schools
Elementary Schools Mckitrick-Hb
Middle Schools Martinez-Hb
High Schools Steinbrenner High School
Others
Pets Allowed Cats OK, Dogs OK, Number Limit
HOA Fee Include Guard - 24 Hour,Security
Senior Community No
Ownership Fee Simple
Monthly Total Fees $356
Acceptable Financing Cash, Conventional
Membership Fee Required Required
Listing Terms Cash, Conventional
Num of Pet 3
Special Listing Condition None

Find out why customers are choosing LPT Realty to meet their real estate needs
Learn More About LPT Realty







