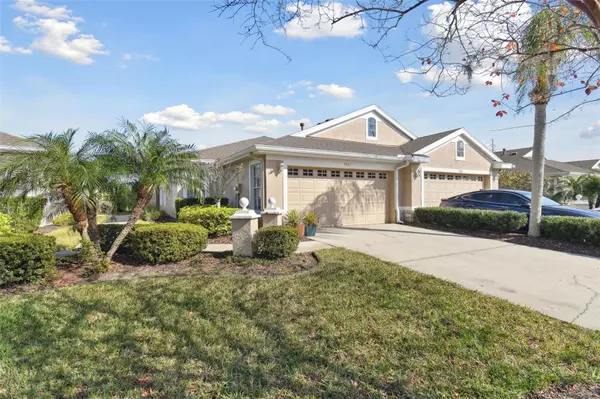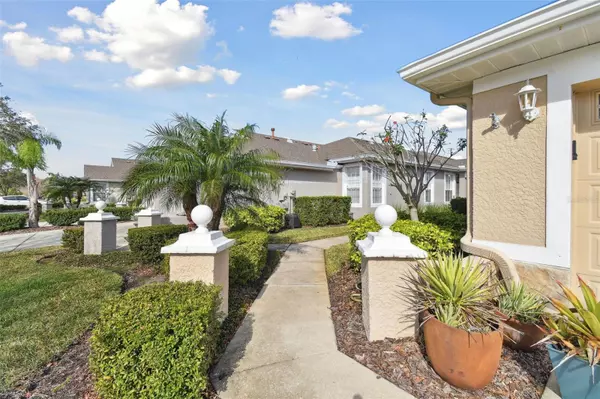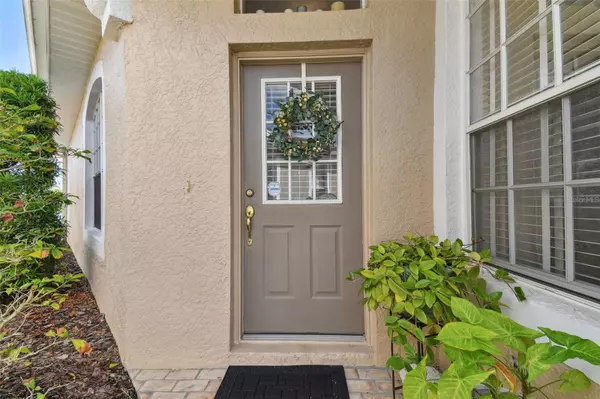3 Beds
2 Baths
1,829 SqFt
3 Beds
2 Baths
1,829 SqFt
OPEN HOUSE
Sat Feb 15, 12:00pm - 3:00pm
Key Details
Property Type Single Family Home
Sub Type Villa
Listing Status Active
Purchase Type For Sale
Square Footage 1,829 sqft
Price per Sqft $317
Subdivision Westchase Sec 412
MLS Listing ID TB8337802
Bedrooms 3
Full Baths 2
HOA Fees $405/mo
HOA Y/N Yes
Originating Board Stellar MLS
Year Built 1996
Annual Tax Amount $7,314
Lot Size 4,356 Sqft
Acres 0.1
Property Sub-Type Villa
Property Description
The association ensures pristine grounds and provides residents with a private-heated pool that often feels like a personal oasis. Additionally, residents have access to Westchase's premier amenities, including golf courses, parks, playgrounds, and three recreation facilities equipped with lap pools, tennis, pickleball courts, and more. Outdoor enthusiasts will appreciate the quick 1.5-mile bike ride to the Upper Tampa Bay Trail and the nearby Baybridge Park, which offers a playground and scenic trails. A leisurely walk leads to the village, where you'll find shops, restaurants, and convenience stores. The village frequently hosts community events, markets, food trucks, and 5K races. Convenience is paramount, with residents having access to five major grocery stores and being in close proximity to Westchase Elementary School and Davidson Middle School, as well as the Westchase Park and Recreation Center and the Maureen B. Gauzza Public Library. Additional nearby amenities include Citrus Park Mall and the public Westchase Golf Club. With quick access to the Veterans Expressway, this superb home combines quality, style, and effortless living, presenting an unmatched opportunity for those seeking a premium lifestyle.
Schedule your private tour today!
Location
State FL
County Hillsborough
Community Westchase Sec 412
Zoning PD
Rooms
Other Rooms Inside Utility
Interior
Interior Features Ceiling Fans(s), Crown Molding, Living Room/Dining Room Combo, Open Floorplan, Primary Bedroom Main Floor, Skylight(s), Solid Wood Cabinets, Split Bedroom, Stone Counters, Walk-In Closet(s)
Heating Central, Natural Gas
Cooling Central Air
Flooring Carpet, Ceramic Tile
Fireplace false
Appliance Dishwasher, Disposal, Dryer, Gas Water Heater, Microwave, Range, Refrigerator, Washer, Water Softener
Laundry Inside, Laundry Room
Exterior
Exterior Feature Irrigation System, Sidewalk, Sliding Doors, Sprinkler Metered
Parking Features Driveway, Garage Door Opener
Garage Spaces 2.0
Community Features Clubhouse, Deed Restrictions, Fitness Center, Gated Community - No Guard, Golf, Irrigation-Reclaimed Water, Park, Playground, Pool, Sidewalks, Tennis Courts
Utilities Available BB/HS Internet Available, Electricity Available, Natural Gas Connected, Public, Sewer Connected, Sprinkler Recycled, Street Lights, Underground Utilities
Amenities Available Clubhouse, Fitness Center, Gated, Golf Course, Park, Pickleball Court(s), Playground, Pool, Recreation Facilities, Tennis Court(s), Trail(s)
Waterfront Description Lake
View Y/N Yes
View Water
Roof Type Shingle
Porch Covered, Rear Porch, Screened
Attached Garage true
Garage true
Private Pool No
Building
Entry Level One
Foundation Slab
Lot Size Range 0 to less than 1/4
Sewer Public Sewer
Water Public
Structure Type Block,Stucco
New Construction false
Schools
Elementary Schools Westchase-Hb
Middle Schools Davidsen-Hb
High Schools Alonso-Hb
Others
Pets Allowed Cats OK, Dogs OK, Number Limit, Size Limit, Yes
HOA Fee Include Pool,Escrow Reserves Fund,Maintenance Structure,Maintenance Grounds,Recreational Facilities
Senior Community No
Pet Size Small (16-35 Lbs.)
Ownership Fee Simple
Monthly Total Fees $440
Acceptable Financing Cash, Conventional, VA Loan
Membership Fee Required Required
Listing Terms Cash, Conventional, VA Loan
Num of Pet 2
Special Listing Condition None
Virtual Tour https://realestate.febreframeworks.com/videos/0194f101-9a70-722b-9395-5dcd20b76078

Find out why customers are choosing LPT Realty to meet their real estate needs
Learn More About LPT Realty







