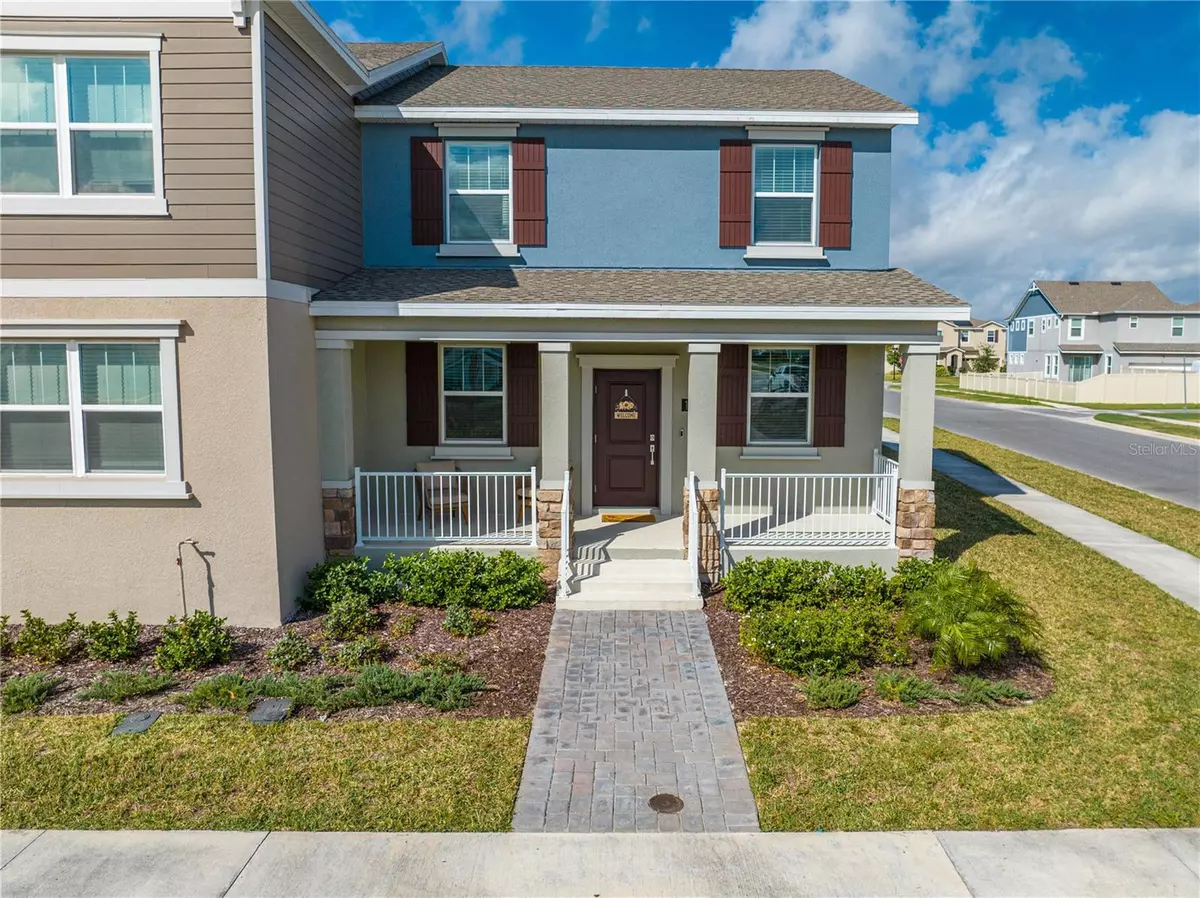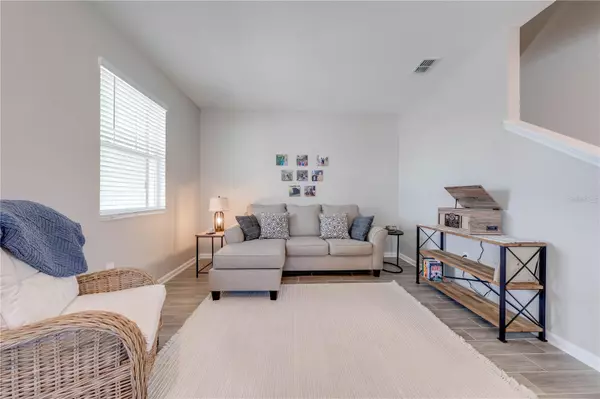3 Beds
3 Baths
1,755 SqFt
3 Beds
3 Baths
1,755 SqFt
OPEN HOUSE
Sat Feb 15, 11:00am - 1:00pm
Key Details
Property Type Townhouse
Sub Type Townhouse
Listing Status Active
Purchase Type For Sale
Square Footage 1,755 sqft
Price per Sqft $219
Subdivision Tohoqua Ph 6
MLS Listing ID S5120594
Bedrooms 3
Full Baths 2
Half Baths 1
HOA Fees $126/mo
HOA Y/N Yes
Originating Board Stellar MLS
Year Built 2023
Annual Tax Amount $6,365
Lot Size 4,791 Sqft
Acres 0.11
Property Sub-Type Townhouse
Property Description
Skip the builder and save thousands—NO builder's premium, doc stamps, or owner's title policy fees! PLUS this stunning townhome INCLUDES ALL APPLIANCES, comes with GE REFRIGERATOR, WASHER and DRYER, dishwasher, microwave, and range.
PET-FRIENDLY with a fenced in courtyard! The main floor features beautiful and durable wood-look tile throughout, an open-concept living and dining area, plus a spacious family room that flows seamlessly into the kitchen. The kitchen boasts quartz countertops, 42” wood cabinets, a closet pantry, and an island with seating, all bathed in natural light. A convenient half-bath is also located on the main level.
Upgraded glass doors lead to the fenced-in outdoor area, and the 11x9 covered lanai connects to the 2-car garage with an automatic door opener.
Upstairs, you'll find three bedrooms and two bathrooms, including a primary suite with a large walk-in closet, dual sinks, and remote-controlled fan. As a corner unit, you get extra side windows for more natural light and a larger lot!
Enjoy Tohoqua's RESORT-STYLE POOL and amenities, including a clubhouse, fitness center, tennis courts, community parks, playground, dog park, and scenic walking trails.
Conveniently located, close to Florida Turnpike. Shopping, restaurants and entertainment nearby.
What are you waiting for?? Schedule your showing today!
Location
State FL
County Osceola
Community Tohoqua Ph 6
Zoning 01
Rooms
Other Rooms Family Room, Formal Dining Room Separate, Formal Living Room Separate, Inside Utility
Interior
Interior Features Kitchen/Family Room Combo, Open Floorplan, Pest Guard System, PrimaryBedroom Upstairs, Solid Surface Counters, Solid Wood Cabinets
Heating Central
Cooling Central Air
Flooring Carpet, Tile
Fireplace false
Appliance Dishwasher, Disposal, Dryer, Microwave, Range, Refrigerator, Washer
Laundry Inside, Laundry Room
Exterior
Exterior Feature Irrigation System, Rain Gutters, Sidewalk
Parking Features Alley Access, Driveway, Garage Door Opener, Garage Faces Rear, On Street
Garage Spaces 2.0
Community Features Clubhouse, Fitness Center, Playground, Pool, Sidewalks, Tennis Courts
Utilities Available Cable Connected, Electricity Connected, Public, Street Lights
Amenities Available Fitness Center, Playground, Pool, Recreation Facilities, Tennis Court(s), Trail(s)
Roof Type Shingle
Porch Covered, Front Porch, Rear Porch
Attached Garage true
Garage true
Private Pool No
Building
Lot Description Corner Lot, Landscaped, Oversized Lot, Sidewalk, Paved
Story 2
Entry Level Two
Foundation Slab
Lot Size Range 0 to less than 1/4
Sewer Public Sewer
Water Public
Structure Type Block,Stucco
New Construction false
Schools
Elementary Schools Neptune Elementary
Middle Schools Neptune Middle (6-8)
High Schools Gateway High School (9 12)
Others
Pets Allowed Yes
HOA Fee Include Pool,Maintenance Grounds
Senior Community No
Ownership Fee Simple
Monthly Total Fees $126
Acceptable Financing Cash, Conventional, FHA, VA Loan
Membership Fee Required Required
Listing Terms Cash, Conventional, FHA, VA Loan
Special Listing Condition None
Virtual Tour https://drive.google.com/file/d/13bOjP8H24PFLtwzNIrVGZcrZ_7tWZiF8/view?usp=sharing

Find out why customers are choosing LPT Realty to meet their real estate needs
Learn More About LPT Realty







