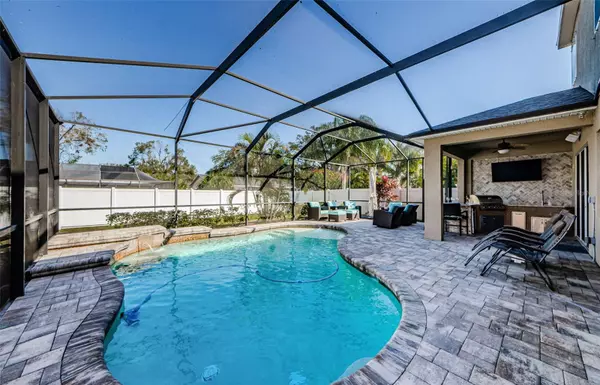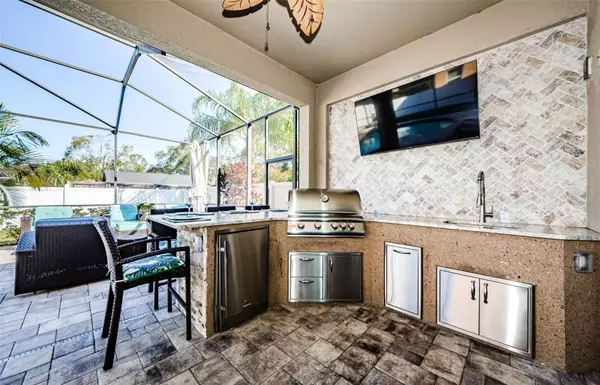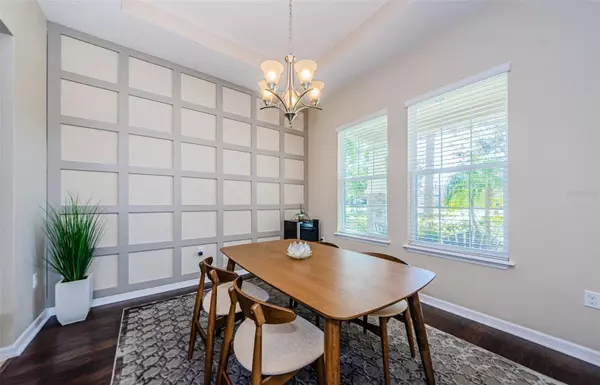4 Beds
3 Baths
3,305 SqFt
4 Beds
3 Baths
3,305 SqFt
OPEN HOUSE
Sat Feb 15, 11:00am - 1:00pm
Key Details
Property Type Single Family Home
Sub Type Single Family Residence
Listing Status Active
Purchase Type For Sale
Square Footage 3,305 sqft
Price per Sqft $226
Subdivision Creeks Of Citrus Park
MLS Listing ID TB8348176
Bedrooms 4
Full Baths 3
HOA Fees $179/mo
HOA Y/N Yes
Originating Board Stellar MLS
Year Built 2015
Annual Tax Amount $13,275
Lot Size 6,534 Sqft
Acres 0.15
Lot Dimensions 60x110
Property Sub-Type Single Family Residence
Property Description
Location
State FL
County Hillsborough
Community Creeks Of Citrus Park
Zoning PD
Rooms
Other Rooms Breakfast Room Separate, Family Room, Formal Dining Room Separate, Great Room, Interior In-Law Suite w/No Private Entry, Loft, Storage Rooms
Interior
Interior Features Ceiling Fans(s), Dry Bar, Eat-in Kitchen, High Ceilings, Kitchen/Family Room Combo, Open Floorplan, PrimaryBedroom Upstairs, Solid Surface Counters, Solid Wood Cabinets, Split Bedroom, Stone Counters, Thermostat, Tray Ceiling(s), Walk-In Closet(s), Window Treatments
Heating Central, Electric
Cooling Central Air
Flooring Carpet, Ceramic Tile, Luxury Vinyl
Fireplace false
Appliance Convection Oven, Dishwasher, Disposal, Electric Water Heater, Microwave, Refrigerator, Water Softener, Whole House R.O. System
Laundry Inside, Laundry Room, Upper Level
Exterior
Exterior Feature Irrigation System, Outdoor Kitchen, Sidewalk, Sliding Doors, Sprinkler Metered
Garage Spaces 3.0
Fence Fenced, Vinyl
Pool Gunite, Screen Enclosure, Tile
Community Features Deed Restrictions, Gated Community - No Guard, Sidewalks
Utilities Available Electricity Connected, Public, Sewer Connected, Water Connected
Amenities Available Gated
Roof Type Shingle
Porch Covered, Enclosed, Patio, Screened
Attached Garage true
Garage true
Private Pool Yes
Building
Lot Description Cul-De-Sac
Story 2
Entry Level Two
Foundation Slab
Lot Size Range 0 to less than 1/4
Sewer Public Sewer
Water Public
Architectural Style Contemporary
Structure Type Stucco
New Construction false
Others
Pets Allowed Cats OK, Dogs OK, Number Limit, Yes
HOA Fee Include Private Road
Senior Community No
Ownership Fee Simple
Monthly Total Fees $179
Acceptable Financing Cash, Conventional, FHA, VA Loan
Membership Fee Required Required
Listing Terms Cash, Conventional, FHA, VA Loan
Num of Pet 2
Special Listing Condition None
Virtual Tour https://virtual-tour.aryeo.com/sites/qalvbvw/unbranded

Find out why customers are choosing LPT Realty to meet their real estate needs
Learn More About LPT Realty







