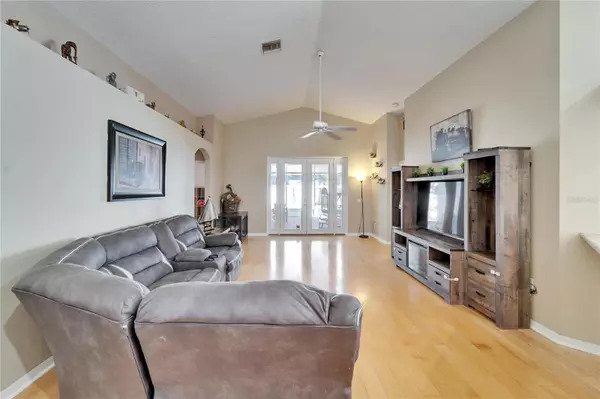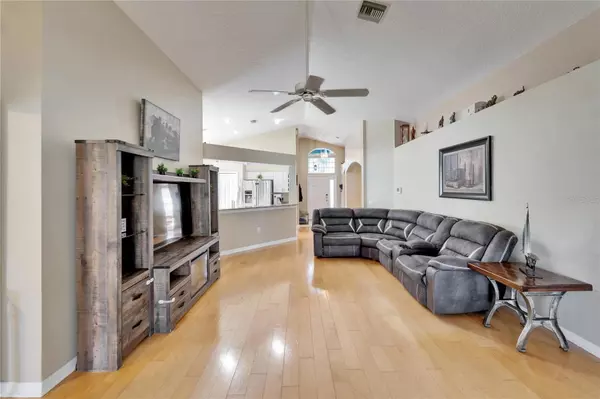4 Beds
3 Baths
1,808 SqFt
4 Beds
3 Baths
1,808 SqFt
OPEN HOUSE
Sat Feb 15, 12:00pm - 3:00pm
Key Details
Property Type Single Family Home
Sub Type Single Family Residence
Listing Status Active
Purchase Type For Sale
Square Footage 1,808 sqft
Price per Sqft $215
Subdivision Pavilion Ph 2
MLS Listing ID TB8349693
Bedrooms 4
Full Baths 3
HOA Fees $225/qua
HOA Y/N Yes
Originating Board Stellar MLS
Year Built 2001
Annual Tax Amount $3,700
Lot Size 6,969 Sqft
Acres 0.16
Property Sub-Type Single Family Residence
Property Description
Nestled in a vibrant and welcoming community, this stunning 4-bedroom, 3-bathroom home offers the perfect blend of comfort, convenience, and style. Located just seconds from the clubhouse, community pool, and tennis courts, you'll love the ease of access to top-notch amenities right outside your door.
Step inside to an inviting open-concept living space, perfect for entertaining or simply relaxing with loved ones. The primary suite has been updated to provide a more luxurious shower allowing you more space to wash away the day's troubles.
Commuters will appreciate the prime location near major highways, making daily travel a breeze. Situated in a friendly and relaxed development, this home is ideal for everyone—from growing families to those looking for a peaceful neighborhood with a strong sense of community.
Don't miss your chance to call this beautiful property home—schedule your private tour today!
Location
State FL
County Hillsborough
Community Pavilion Ph 2
Zoning PD
Interior
Interior Features Ceiling Fans(s), Eat-in Kitchen, High Ceilings, Primary Bedroom Main Floor, Split Bedroom, Walk-In Closet(s)
Heating Central
Cooling Central Air
Flooring Carpet, Ceramic Tile, Wood
Fireplace false
Appliance Convection Oven, Dishwasher, Disposal, Dryer, Microwave, Refrigerator, Washer
Laundry Electric Dryer Hookup, In Kitchen
Exterior
Exterior Feature Irrigation System, Lighting, Sliding Doors
Garage Spaces 2.0
Community Features Buyer Approval Required, Clubhouse, Deed Restrictions, Dog Park, Fitness Center, Park, Playground, Pool, Sidewalks, Special Community Restrictions, Tennis Courts
Utilities Available BB/HS Internet Available, Cable Available, Fiber Optics, Fire Hydrant, Street Lights, Underground Utilities
Roof Type Shingle
Attached Garage true
Garage true
Private Pool No
Building
Lot Description Cul-De-Sac, In County, Level
Entry Level One
Foundation Slab
Lot Size Range 0 to less than 1/4
Sewer Public Sewer
Water Public
Structure Type Stucco
New Construction false
Schools
Elementary Schools Frost Elementary School
Middle Schools Giunta Middle-Hb
High Schools Spoto High-Hb
Others
Pets Allowed Breed Restrictions
HOA Fee Include Pool,Management
Senior Community No
Ownership Fee Simple
Monthly Total Fees $75
Acceptable Financing Cash, Conventional, FHA, VA Loan
Membership Fee Required Required
Listing Terms Cash, Conventional, FHA, VA Loan
Num of Pet 3
Special Listing Condition None

Find out why customers are choosing LPT Realty to meet their real estate needs
Learn More About LPT Realty







