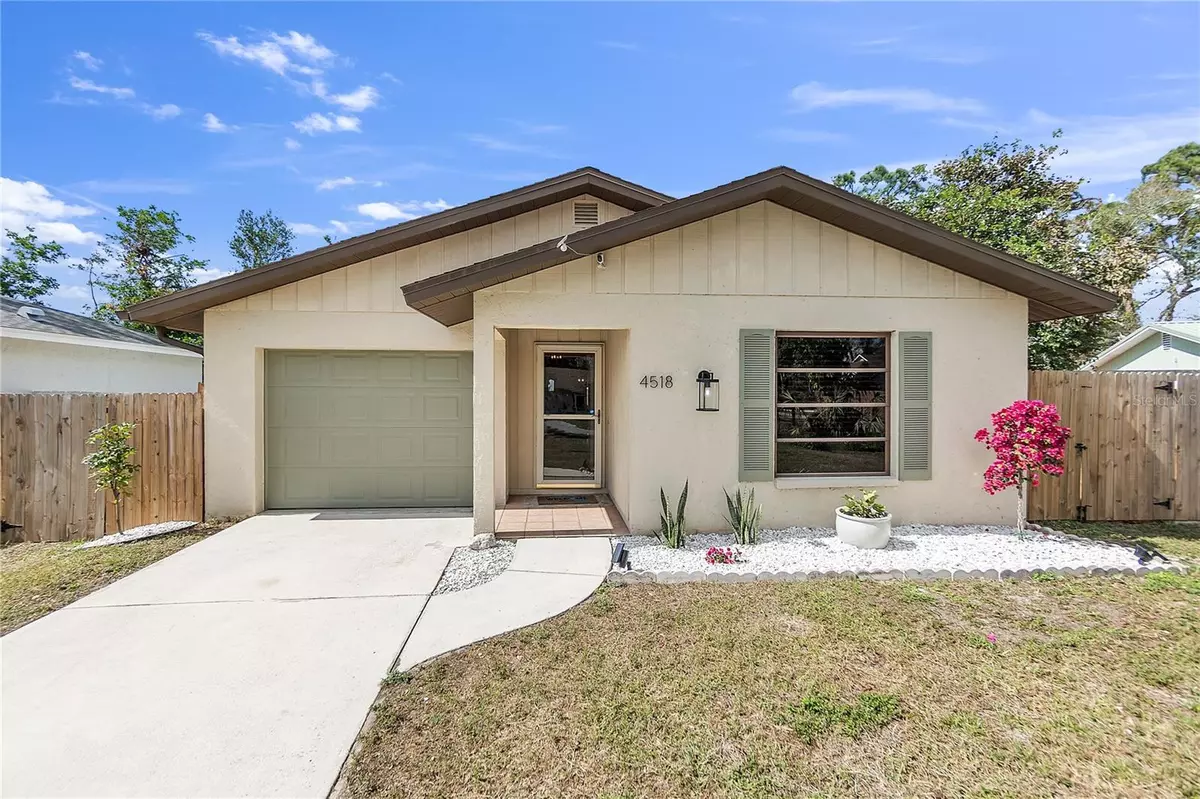2 Beds
2 Baths
1,109 SqFt
2 Beds
2 Baths
1,109 SqFt
Key Details
Property Type Single Family Home
Sub Type Single Family Residence
Listing Status Active
Purchase Type For Sale
Square Footage 1,109 sqft
Price per Sqft $338
Subdivision Sarasota Highlands 2
MLS Listing ID A4640161
Bedrooms 2
Full Baths 2
HOA Y/N No
Originating Board Stellar MLS
Year Built 1984
Annual Tax Amount $3,246
Lot Size 5,227 Sqft
Acres 0.12
Lot Dimensions 50x107
Property Sub-Type Single Family Residence
Property Description
The split floor plan ensures privacy with an owner's suite, complete with a walk-in closet. The bedrooms are outfitted with high-end engineered hardwood floors, providing both warmth and elegance. The custom kitchen is a chef's dream, boasting ample counter space and storage, with the added convenience of a reverse osmosis and water alkaline system under the sink. A whole-house water filtration and softener system is also installed for your comfort.
Enjoy the best of both indoor and outdoor living with a screened-in lanai, perfect for relaxing evenings, or step outside to your fully fenced backyard and gather around the fire pit with friends and family.
Additional benefits include no HOA fees, no CCD fees and no flood insurance required. Conveniently located near shopping, dining, and just 7 miles from the world-renowned Siesta Key Beach, this property is ideal for those who love the coastal lifestyle. For outdoor enthusiasts, the Legacy Trail, a scenic 18-mile recreational trail perfect for biking or jogging, is just minutes away.
Location
State FL
County Sarasota
Community Sarasota Highlands 2
Zoning RSF2
Interior
Interior Features Ceiling Fans(s), Solid Wood Cabinets, Split Bedroom, Walk-In Closet(s)
Heating Central
Cooling Central Air
Flooring Hardwood, Tile
Fireplace false
Appliance Dishwasher, Disposal, Dryer, Electric Water Heater, Kitchen Reverse Osmosis System, Range, Refrigerator, Washer, Water Filtration System
Laundry In Garage
Exterior
Exterior Feature Rain Gutters, Sliding Doors
Garage Spaces 1.0
Utilities Available Cable Connected, Electricity Connected
Roof Type Shingle
Attached Garage true
Garage true
Private Pool No
Building
Story 1
Entry Level One
Foundation Slab
Lot Size Range 0 to less than 1/4
Sewer Septic Tank
Water Well
Structure Type Block
New Construction false
Schools
Elementary Schools Ashton Elementary
Middle Schools Sarasota Middle
High Schools Sarasota High
Others
Pets Allowed Yes
Senior Community No
Ownership Fee Simple
Acceptable Financing Cash, Conventional, FHA, VA Loan
Listing Terms Cash, Conventional, FHA, VA Loan
Special Listing Condition None
Virtual Tour https://www.propertypanorama.com/instaview/stellar/A4640161

Find out why customers are choosing LPT Realty to meet their real estate needs
Learn More About LPT Realty







