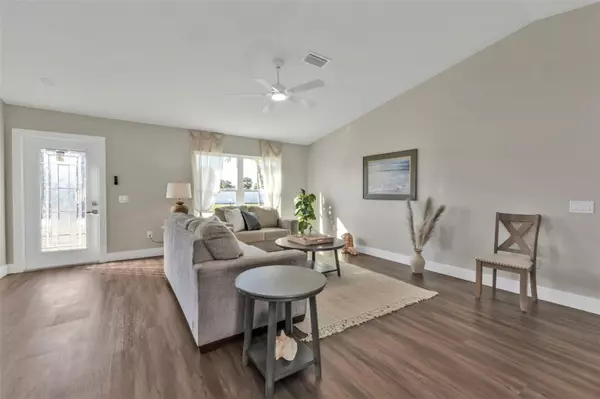3 Beds
2 Baths
1,318 SqFt
3 Beds
2 Baths
1,318 SqFt
Key Details
Property Type Single Family Home
Sub Type Single Family Residence
Listing Status Active
Purchase Type For Sale
Square Footage 1,318 sqft
Price per Sqft $246
Subdivision Port Charlotte Sec 066
MLS Listing ID TB8349252
Bedrooms 3
Full Baths 2
Construction Status Completed
HOA Fees $470/ann
HOA Y/N Yes
Originating Board Stellar MLS
Year Built 1973
Annual Tax Amount $1,278
Lot Size 7,840 Sqft
Acres 0.18
Property Sub-Type Single Family Residence
Property Description
New features include:
Open floor plan,
all-new supply plumbing,
new kitchen and bath waste plumbing,
new interior framing throughout,
new engineered vaulted roof truss system, completely strapped,
new Galvalume metal roof,
foam insulation in the ceiling (cleaner, quieter and more efficient than blown-in),
impact windows,
all-new electrical, inside and out,
all new a/c, inside and out,
premium water resistant laminate flooring in the main living areas,
new solid wood cabinets and granite countertops throughout,
new plumbing and electrical fixtures throughout,
all new kitchen appliances.
The one-and-a-half car garage (with epoxy floor) has washer and dryer hook-ups and plenty of space to add shelves or cabinets for additional interior storage.
Located in The Gardens of Gulf Cove, a vibrant deed-restricted community featuring two fully-equipped recreation facilities with a community pool and tennis/pickleball courts that is close to shopping and everything the Port Charlotte area has to offer. If you're looking for a beautiful, contemporary three bedroom home built to withstand the elements, look no further!
Location
State FL
County Charlotte
Community Port Charlotte Sec 066
Zoning RSF5
Interior
Interior Features Eat-in Kitchen, Living Room/Dining Room Combo, Open Floorplan, Primary Bedroom Main Floor, Solid Wood Cabinets, Stone Counters, Vaulted Ceiling(s), Walk-In Closet(s)
Heating Central, Electric, Heat Pump
Cooling Central Air
Flooring Carpet, Laminate
Fireplace false
Appliance Dishwasher, Disposal, Electric Water Heater, Exhaust Fan, Microwave, Range, Refrigerator
Laundry Electric Dryer Hookup, In Garage, Washer Hookup
Exterior
Exterior Feature Private Mailbox, Sliding Doors
Garage Spaces 1.0
Community Features Association Recreation - Owned, Buyer Approval Required, Clubhouse, Deed Restrictions, Fitness Center, Pool, Tennis Courts
Utilities Available Cable Available, Electricity Connected, Phone Available, Sewer Connected, Underground Utilities, Water Connected
Amenities Available Clubhouse, Fitness Center, Pickleball Court(s), Pool, Recreation Facilities, Shuffleboard Court, Tennis Court(s)
Roof Type Metal
Attached Garage true
Garage true
Private Pool No
Building
Story 1
Entry Level One
Foundation Slab
Lot Size Range 0 to less than 1/4
Sewer Public Sewer
Water Public
Structure Type Block
New Construction false
Construction Status Completed
Schools
Elementary Schools Myakka River Elementary
Middle Schools L.A. Ainger Middle
High Schools Lemon Bay High
Others
Pets Allowed Cats OK, Dogs OK
HOA Fee Include Common Area Taxes,Pool,Escrow Reserves Fund,Maintenance Grounds,Management,Recreational Facilities
Senior Community No
Ownership Fee Simple
Monthly Total Fees $39
Acceptable Financing Conventional, FHA, VA Loan
Membership Fee Required Required
Listing Terms Conventional, FHA, VA Loan
Special Listing Condition None
Virtual Tour https://www.zillow.com/view-imx/d27ea76e-0ca6-4991-8431-290b6d88b833?setAttribution=mls&wl=true&initialViewType=pano&utm_source=dashboard

Find out why customers are choosing LPT Realty to meet their real estate needs
Learn More About LPT Realty







